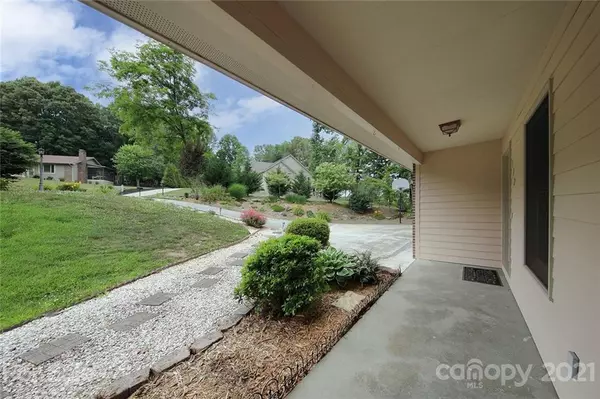$379,600
$379,000
0.2%For more information regarding the value of a property, please contact us for a free consultation.
132 Roasted Chestnut TRL Hendersonville, NC 28792
3 Beds
2 Baths
2,209 SqFt
Key Details
Sold Price $379,600
Property Type Single Family Home
Sub Type Single Family Residence
Listing Status Sold
Purchase Type For Sale
Square Footage 2,209 sqft
Price per Sqft $171
Subdivision Chestnut Ridge
MLS Listing ID 3750491
Sold Date 08/12/21
Style Ranch
Bedrooms 3
Full Baths 2
Year Built 2002
Lot Size 0.780 Acres
Acres 0.78
Property Description
Fantastic opportunity for main level living minutes from downtown Hendersonville! This 3 bedroom, 2 bath home in a lovely, well-kept neighborhood is nicely situated on a wide cul-de-sac lot bordered with woods. A large, open living area with vaulted ceiling and natural gas fireplace leads to formal dining room and kitchen/breakfast area which opens to the covered upper deck. Partially finished walkout basement makes a great family room or hobby space. Above-ground pool just serviced and ready for you to enjoy! Refrigerator, range and microwave are newer and the heat pump was replaced in 2019. Wired for portable generator. Septic system pumped in 2019. Double garage with utility sink on main level; side driveway for extra parking. Plenty of sun and space for gardening. Come see!
Location
State NC
County Henderson
Interior
Interior Features Cable Available, Vaulted Ceiling
Heating Heat Pump, Heat Pump
Flooring Carpet, Tile, Vinyl
Fireplaces Type Gas Log, Living Room
Fireplace true
Appliance Ceiling Fan(s), Electric Range, Microwave, Natural Gas, Refrigerator
Exterior
Exterior Feature Above Ground Pool
Parking Type Garage - 2 Car, Garage Door Opener
Building
Lot Description Cul-De-Sac, Rolling Slope, Sloped, Wooded, Wooded
Building Description Brick Partial,Fiber Cement, 1 Story Basement
Foundation Basement, Basement Inside Entrance, Basement Outside Entrance, Basement Partially Finished, Crawl Space
Sewer Septic Installed
Water Public
Architectural Style Ranch
Structure Type Brick Partial,Fiber Cement
New Construction false
Schools
Elementary Schools Sugarloaf
Middle Schools Apple Valley
High Schools North Henderson
Others
Special Listing Condition None
Read Less
Want to know what your home might be worth? Contact us for a FREE valuation!

Our team is ready to help you sell your home for the highest possible price ASAP
© 2024 Listings courtesy of Canopy MLS as distributed by MLS GRID. All Rights Reserved.
Bought with Janis Moore • Keller Williams Realty Mountain Partners






