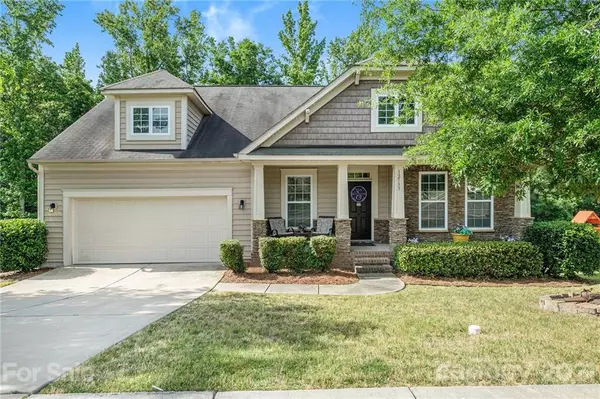$413,000
$415,000
0.5%For more information regarding the value of a property, please contact us for a free consultation.
12733 Hunting Birds LN Charlotte, NC 28278
3 Beds
3 Baths
2,642 SqFt
Key Details
Sold Price $413,000
Property Type Single Family Home
Sub Type Single Family Residence
Listing Status Sold
Purchase Type For Sale
Square Footage 2,642 sqft
Price per Sqft $156
Subdivision Creekshire Estates
MLS Listing ID 3740857
Sold Date 08/16/21
Style Transitional
Bedrooms 3
Full Baths 2
Half Baths 1
HOA Fees $56/qua
HOA Y/N 1
Year Built 2011
Lot Size 0.300 Acres
Acres 0.3
Property Description
Enter into this GORGEOUS, MOVE-IN READY, 3/2.5 bath ranch home with FULLY FINISHED BASEMENT in desirable Creekshire Estates. Minutes from the lake! Beautiful, wood laminate flooring throughout the main floor with the exception of the owners suite and laundry room. Super large kitchen with warm, maple cabinets and lots of room for storage! Stunning black granite counter tops, SS appliances and tiled back-splash. Crown molding flows throughout the home, absolutely beautiful. Downstairs, you'll find another family/great room with an additional fireplace! Note: there are 2 bedrooms and one enormous room with a wet bar and closet/pantry downstairs in the basement. This could be used as a 4th bedroom, but it could not be listed as such due to egress requirements. Great-room door downstairs leads out onto the patio where you will view the beautiful woods behind you. Complete privacy! Homes are generously spaced apart. Mature landscaping. This home has a fabulous floor-plan, must see!
Location
State NC
County Mecklenburg
Interior
Interior Features Attic Stairs Pulldown, Breakfast Bar, Garden Tub, Kitchen Island, Open Floorplan, Tray Ceiling, Walk-In Closet(s), Wet Bar
Heating Central, Gas Hot Air Furnace
Flooring Carpet, Laminate, Tile
Fireplaces Type Bonus Room, Family Room, Gas Log
Fireplace true
Appliance Cable Prewire, Dishwasher, Electric Oven, Electric Dryer Hookup, Electric Range, Microwave
Exterior
Community Features Clubhouse, Outdoor Pool
Roof Type Shingle
Parking Type Driveway, Garage - 2 Car, Parking Space - 2
Building
Lot Description Sloped, Wooded
Building Description Stone,Vinyl Siding, One Story Basement
Foundation Basement Fully Finished, Basement Inside Entrance, Basement Outside Entrance
Sewer Public Sewer, County Sewer
Water Public, County Water
Architectural Style Transitional
Structure Type Stone,Vinyl Siding
New Construction false
Schools
Elementary Schools River Gate
Middle Schools Southwest
High Schools Olympic
Others
HOA Name Creekshire HOA
Acceptable Financing Cash, Conventional, FHA, VA Loan
Listing Terms Cash, Conventional, FHA, VA Loan
Special Listing Condition None
Read Less
Want to know what your home might be worth? Contact us for a FREE valuation!

Our team is ready to help you sell your home for the highest possible price ASAP
© 2024 Listings courtesy of Canopy MLS as distributed by MLS GRID. All Rights Reserved.
Bought with Rachel Alles • Mark Spain Real Estate






