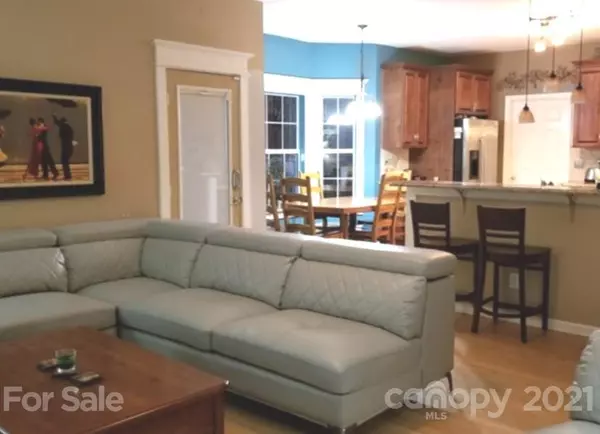$350,000
$350,000
For more information regarding the value of a property, please contact us for a free consultation.
13011 Peacock LN Charlotte, NC 28215
4 Beds
3 Baths
2,244 SqFt
Key Details
Sold Price $350,000
Property Type Single Family Home
Sub Type Single Family Residence
Listing Status Sold
Purchase Type For Sale
Square Footage 2,244 sqft
Price per Sqft $155
Subdivision Bradfield Farms
MLS Listing ID 3730093
Sold Date 08/08/21
Style Transitional
Bedrooms 4
Full Baths 2
Half Baths 1
HOA Fees $31/ann
HOA Y/N 1
Year Built 1994
Lot Size 0.320 Acres
Acres 0.32
Lot Dimensions 77x197x70x202
Property Description
Beautiful Bradfield Farms, completely upgraded and updated. Pictures don't reflect some of the recent upgrade/updates i.e. Inside & out completely painted, craftsman molding (like dinette area) throughout first floor, new lights/lighting, new front door, 16x12 deck painted with Behr Deck Over Paint/Stain, Master bath painting, new faucets, lever door handles, oil rubbed bronze or stainless steel fixtures, custom kitchen w/solid wood 42" pulled & staggered cabinets, large pulls on doors & drawers, Wine/glass under cabinet holder, pull out trash & recycle, Paver patio off rear deck, and so much more; all 2020/2021. Professional pictures to come, if it lasts long enough!
Location
State NC
County Mecklenburg
Interior
Interior Features Attic Other, Breakfast Bar, Cable Available, Cathedral Ceiling(s), Garden Tub, Kitchen Island, Pantry, Vaulted Ceiling, Walk-In Closet(s), Window Treatments
Heating Central, ENERGY STAR Qualified Equipment, Gas Hot Air Furnace
Flooring Bamboo, Tile
Fireplaces Type Family Room
Fireplace true
Appliance Cable Prewire, Ceiling Fan(s), CO Detector, Dishwasher, Disposal, Electric Range, Plumbed For Ice Maker, Microwave, Network Ready, Security System
Exterior
Exterior Feature Fence, Fire Pit, Shed(s)
Community Features Clubhouse, Outdoor Pool, Picnic Area, Playground, Pond, Security, Sidewalks, Tennis Court(s), Walking Trails
Roof Type Shingle
Parking Type Attached Garage, Garage - 2 Car, Garage Door Opener, Parking Space - 4+
Building
Lot Description Cul-De-Sac, Level
Building Description Fiber Cement,Hardboard Siding, 2 Story
Foundation Slab
Sewer County Sewer
Water Community Well
Architectural Style Transitional
Structure Type Fiber Cement,Hardboard Siding
New Construction false
Schools
Elementary Schools Clear Creek
Middle Schools Northeast
High Schools Rocky River
Others
HOA Name Henderson Properties
Restrictions Architectural Review,Building,Deed,Manufactured Home Not Allowed,Modular Not Allowed,Signage,Square Feet,Subdivision,Use
Acceptable Financing Cash, Conventional, FHA, USDA Loan, VA Loan
Listing Terms Cash, Conventional, FHA, USDA Loan, VA Loan
Special Listing Condition None
Read Less
Want to know what your home might be worth? Contact us for a FREE valuation!

Our team is ready to help you sell your home for the highest possible price ASAP
© 2024 Listings courtesy of Canopy MLS as distributed by MLS GRID. All Rights Reserved.
Bought with Kelli Enos • Savvy Solutions Real Estate






