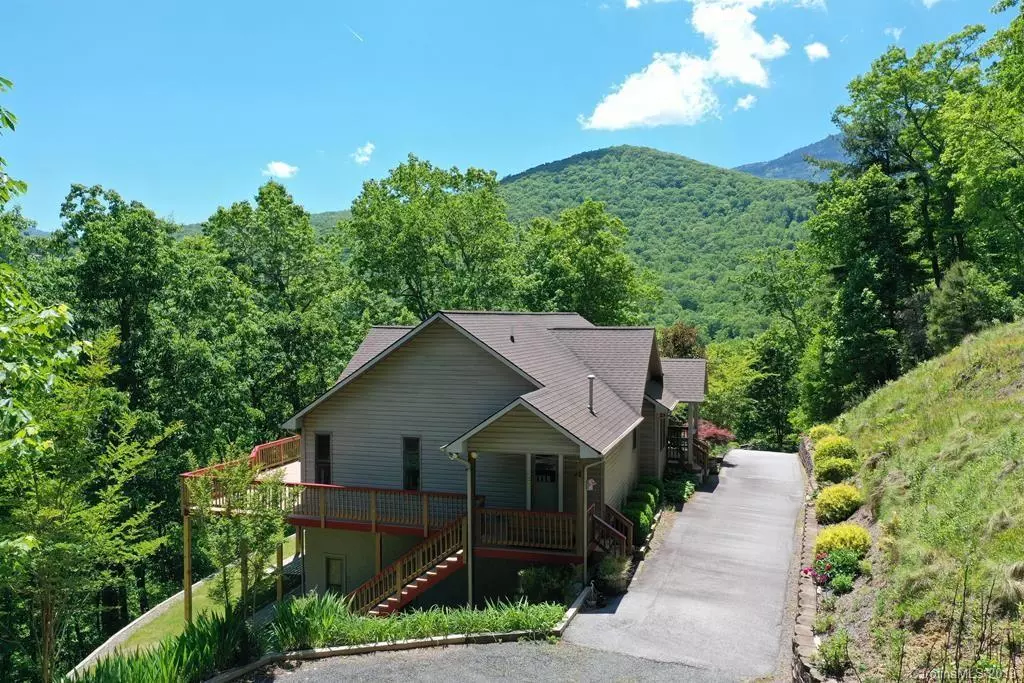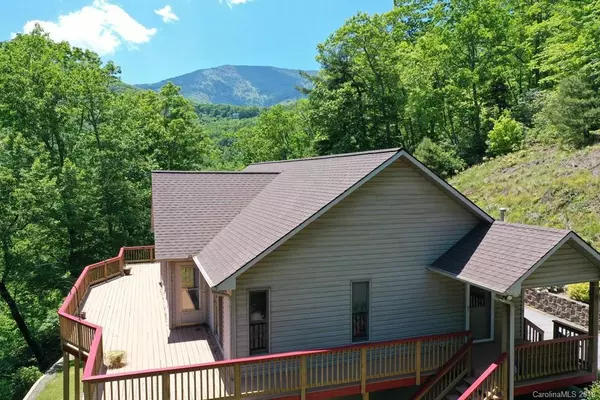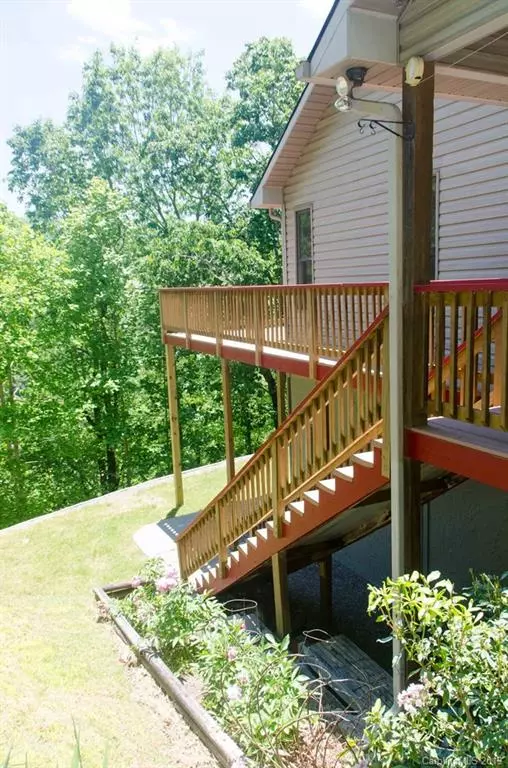$297,500
$297,500
For more information regarding the value of a property, please contact us for a free consultation.
187 Riverwood DR E Burnsville, NC 28714
4 Beds
3 Baths
2,838 SqFt
Key Details
Sold Price $297,500
Property Type Single Family Home
Sub Type Single Family Residence
Listing Status Sold
Purchase Type For Sale
Square Footage 2,838 sqft
Price per Sqft $104
Subdivision Mt. Mitchell Lands
MLS Listing ID 3518172
Sold Date 08/18/20
Bedrooms 4
Full Baths 3
HOA Fees $29/ann
HOA Y/N 1
Year Built 1996
Lot Size 1.620 Acres
Acres 1.62
Property Description
Meticulously constructed and maintained Mt. Mitchell Golf Community home with all living on one level; elegant bedroom/bath suites at each end of house. Two more bedrooms and bath downstairs with second kitchen and living area. Excellent as separate living quarters for guests, families, caretaker or as rental. 1.6 acres of beautifully landscaped flowering shrubs and trees. Relax in the great room in front of the fireplace or either bedroom or deck and watch the mountains or swirling clouds. No compromising on quality. Perfect for year-round living or seasonal escape; minutes to Blue Ridge Parkway, Mt. Mitchell, hiking trails, surrounded by Pisgah National Forest, midpoint between Burnsville, Spruce Pine, Little Switzerland and Marion, only an hour to either Asheville or Boone/Blowing Rock
Location
State NC
County Yancey
Interior
Interior Features Cable Available, Open Floorplan
Heating Central, Propane
Flooring Carpet, Wood
Fireplace true
Appliance Cable Prewire, Ceiling Fan(s), Gas Cooktop, Dryer, Microwave, Oven, Refrigerator, Washer
Exterior
Community Features Clubhouse, Golf
Parking Type Attached Garage, Basement, Driveway, Garage - 2 Car
Building
Lot Description Mountain View, Wooded, Views, Year Round View
Building Description Concrete,Vinyl Siding, 2 Story
Foundation Basement, Basement Inside Entrance, Basement Outside Entrance, Basement Partially Finished
Sewer Septic Installed
Water Community Well
Structure Type Concrete,Vinyl Siding
New Construction false
Schools
Elementary Schools South Toe
Middle Schools East Yancey
High Schools Mountain Heritage
Others
Special Listing Condition None
Read Less
Want to know what your home might be worth? Contact us for a FREE valuation!

Our team is ready to help you sell your home for the highest possible price ASAP
© 2024 Listings courtesy of Canopy MLS as distributed by MLS GRID. All Rights Reserved.
Bought with Debora Roldan • June Jerome Realty






