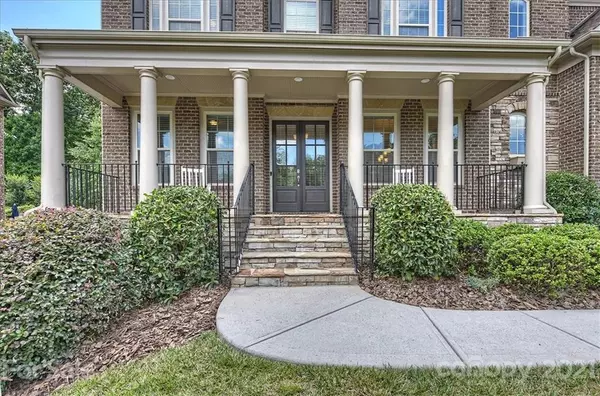$715,000
$665,000
7.5%For more information regarding the value of a property, please contact us for a free consultation.
16068 Reynolds DR #504 Fort Mill, SC 29707
5 Beds
4 Baths
3,529 SqFt
Key Details
Sold Price $715,000
Property Type Single Family Home
Sub Type Single Family Residence
Listing Status Sold
Purchase Type For Sale
Square Footage 3,529 sqft
Price per Sqft $202
Subdivision Bridgemill
MLS Listing ID 3753206
Sold Date 08/10/21
Style Traditional
Bedrooms 5
Full Baths 4
HOA Fees $96/qua
HOA Y/N 1
Year Built 2014
Lot Size 0.370 Acres
Acres 0.37
Lot Dimensions 92x150x71x47x151
Property Description
Stunning, Barely Lived-In All Brick & Stone John Wieland Home! Lovely Rocking Chair Front Porch w/DB Glass Drs. 3-piece Cr. Molding, 5" Hand-Scraped HW Flooring on 1st floor. Spacious Family Rm w/Built-In Bookcases & Shelving beside the Gas FPL.Staggered White Kitchen Cabs, 5-Burner SS Cook Top & Range Hood, Huge Island w/Granite, Pendant Ltg, Decorative Subway Tile Back Splash, Breakfast Area w/Door to Deck Leads to Flat Treed Private Rear Yard.1st Floor Guest Rm w/Direct Access to Full Bath w/Double Sized Tiled Shower. Great Drop Zone Leads to 3 Car Garage + Extra Storage Space. Gorgeous 2nd Floor Bonus Room w/Ceiling Fan, Built-In Bookcases. All Oversized Secondary BRs with Jack & Jill & one w/Private Tiled Bath. 2nd Floor Laundry Room w/Storage Closet, MBR w/Deep Trey Ceiling, Pocket Dr to Glamour Bath+2 Walk In Closets. Walk Up Unfinished 3rd Floor+Plumbed For Full Bath--936sf Ready to Finish!! Full Irrigation--Rear Yard Irrigation Installed June 2021
Location
State SC
County Lancaster
Interior
Interior Features Attic Stairs Fixed, Attic Walk In, Breakfast Bar, Built Ins, Garden Tub, Kitchen Island, Open Floorplan, Tray Ceiling, Walk-In Closet(s)
Heating Central, Gas Hot Air Furnace, Gas Water Heater
Flooring Carpet, Tile, Wood
Fireplaces Type Family Room, Gas Log
Fireplace true
Appliance Cable Prewire, Ceiling Fan(s), CO Detector, Dishwasher, Disposal, Electric Dryer Hookup, Plumbed For Ice Maker, Microwave, Security System, Self Cleaning Oven, Wall Oven
Exterior
Exterior Feature In-Ground Irrigation
Community Features Clubhouse, Fitness Center, Outdoor Pool, Playground, Pond, Recreation Area, Sidewalks, Street Lights, Tennis Court(s), Walking Trails
Roof Type Shingle
Parking Type Attached Garage, Carport - 3 Car, Driveway, Garage Door Opener
Building
Lot Description Private, Wooded
Building Description Brick,Stone, 3 Story
Foundation Crawl Space
Builder Name John Wieland
Sewer County Sewer
Water County Water
Architectural Style Traditional
Structure Type Brick,Stone
New Construction false
Schools
Elementary Schools Indian Land
Middle Schools Indian Land
High Schools Indian Land
Others
HOA Name CAMS
Acceptable Financing Cash, Conventional
Listing Terms Cash, Conventional
Special Listing Condition None
Read Less
Want to know what your home might be worth? Contact us for a FREE valuation!

Our team is ready to help you sell your home for the highest possible price ASAP
© 2024 Listings courtesy of Canopy MLS as distributed by MLS GRID. All Rights Reserved.
Bought with Keith Hensel • Helen Adams Realty






