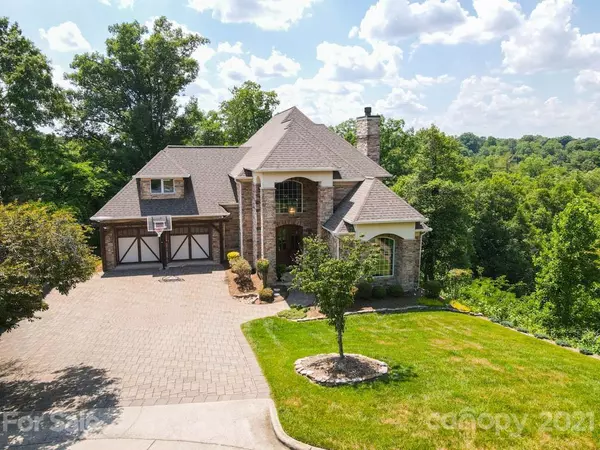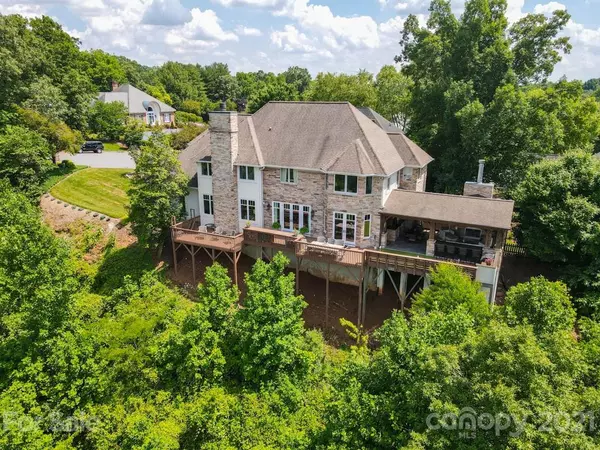$819,000
$819,000
For more information regarding the value of a property, please contact us for a free consultation.
1321 10th Street CIR NW Hickory, NC 28601
4 Beds
4 Baths
4,000 SqFt
Key Details
Sold Price $819,000
Property Type Single Family Home
Sub Type Single Family Residence
Listing Status Sold
Purchase Type For Sale
Square Footage 4,000 sqft
Price per Sqft $204
Subdivision Cameron Woods
MLS Listing ID 3747048
Sold Date 08/09/21
Bedrooms 4
Full Baths 3
Half Baths 1
Year Built 1995
Lot Size 0.930 Acres
Acres 0.93
Property Description
TRULY a masterpiece, mountain-like feel of a one owner home situated on peaceful setting in the heart of NW Hickory. Simply STUNNING from start to finish! Elegant covered entryway reveals a stellar, true open concept main level living w/ no attention to detail spared. Lovely hardwoods, stone fireplace, coffered ceilings, wet bar w sink, dw & beverage fridge, incredible wine closet w corked flooring, an absolute DREAM kitchen! Cooking & entertaining will never grow old here! INCREDIBLE island w built in mixing stand, honed granite w/ ball & chain design, white soft close cabinets, Thermador appliances, walk in pantry, desk area w/ retractable tv/computer. AMAZING outdoor living space that offers a covered porch w vaulted ceilings, wood beams,stone FP, stone floor, mini kitchen,grill island,eat in bar w granite tops, hot tub w pergola, putting green, extended decking overlooking stream waterfall. Almost an acre lot. A RESORT IN ITSELF! SEE ADDITIONAL REMARKS IN MLS ATTACHMENTS.
Location
State NC
County Catawba
Interior
Interior Features Built Ins, Cable Available, Hot Tub, Kitchen Island, Open Floorplan, Pantry, Walk-In Closet(s), Walk-In Pantry, Wet Bar
Heating Central, Gas Hot Air Furnace, Multizone A/C, Zoned, Natural Gas
Flooring Carpet, Tile, Wood
Fireplaces Type Gas Log, Great Room, Gas, Porch, Wood Burning, Other
Fireplace true
Appliance Bar Fridge, Ceiling Fan(s), Dishwasher, Disposal, Gas Range, Microwave, Natural Gas, Oven, Refrigerator, Security System, Wine Refrigerator
Exterior
Exterior Feature Hot Tub, Gas Grill, Outdoor Fireplace, Outdoor Kitchen, Underground Power Lines
Roof Type Shingle
Parking Type Attached Garage, Driveway, Garage - 2 Car
Building
Lot Description Cul-De-Sac, Long Range View, Private, Sloped, Creek/Stream, Wooded, Views, Water View, Year Round View
Building Description Stone Veneer,Synthetic Stucco,Wood Siding, 2 Story
Foundation Crawl Space
Sewer Public Sewer
Water Public
Structure Type Stone Veneer,Synthetic Stucco,Wood Siding
New Construction false
Schools
Elementary Schools Viewmont
Middle Schools Grandview
High Schools Hickory
Others
Restrictions Deed
Acceptable Financing Cash, Conventional
Listing Terms Cash, Conventional
Special Listing Condition None
Read Less
Want to know what your home might be worth? Contact us for a FREE valuation!

Our team is ready to help you sell your home for the highest possible price ASAP
© 2024 Listings courtesy of Canopy MLS as distributed by MLS GRID. All Rights Reserved.
Bought with Kristine Hutton • Coldwell Banker Boyd & Hassell






