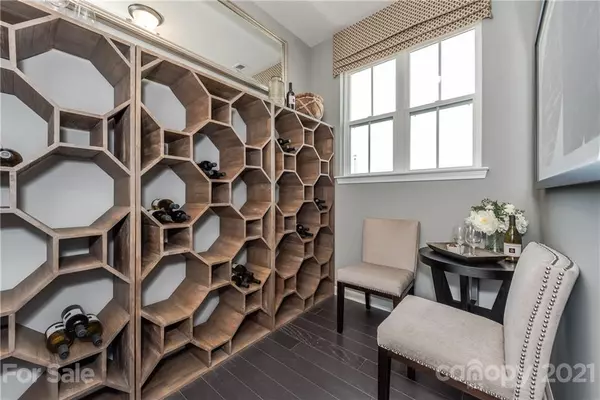$431,000
$400,000
7.8%For more information regarding the value of a property, please contact us for a free consultation.
11530 Red Rust LN #67 Charlotte, NC 28277
3 Beds
3 Baths
1,121 SqFt
Key Details
Sold Price $431,000
Property Type Townhouse
Sub Type Townhouse
Listing Status Sold
Purchase Type For Sale
Square Footage 1,121 sqft
Price per Sqft $384
Subdivision Rea Farms
MLS Listing ID 3756910
Sold Date 08/06/21
Style Transitional
Bedrooms 3
Full Baths 2
Half Baths 1
HOA Fees $155/mo
HOA Y/N 1
Year Built 2019
Lot Size 3,049 Sqft
Acres 0.07
Property Description
Showings begin Friday 7/2! Full brick , master down end unit town home in Rea Farms! Walk to shops and restaurants, grocery, LifeTime Fitness and new Rea Farms STEAM Academy. Master down floor plan with hardwoods on main floor. Upstairs features 2 large bedrooms, loft area and full bath. Walk-in storage and outdoor storage closet. Flex space on main for office or storage room. End unit backs up to landscaped common area, garage in rear. Automated tech home allows you to control heat/AC, locks and doorbell from your phone. Home has original designation with the HOA as a rental unit so investors are welcome! HOA fees cover lawn maintenance, exterior maintenance and trash pick up.
Location
State NC
County Mecklenburg
Building/Complex Name Rea Farms
Interior
Interior Features Attic Stairs Pulldown, Breakfast Bar, Cathedral Ceiling(s), Open Floorplan, Pantry, Walk-In Closet(s), Window Treatments
Heating Central, Gas Hot Air Furnace, Multizone A/C, Zoned
Flooring Carpet, Hardwood, Tile
Fireplace false
Appliance Ceiling Fan(s), Dishwasher, Disposal, Electric Oven, Electric Dryer Hookup, Exhaust Hood, Gas Range
Exterior
Exterior Feature Storage
Community Features Sidewalks
Roof Type Shingle
Parking Type Garage - 1 Car
Building
Lot Description End Unit
Building Description Brick, 2 Story
Foundation Slab
Builder Name Lennar
Sewer Public Sewer
Water Public
Architectural Style Transitional
Structure Type Brick
New Construction false
Schools
Elementary Schools Rea Farms
Middle Schools Rea Farms Steam Academy
High Schools Ardrey Kell
Others
HOA Name CAMS
Acceptable Financing Cash, Conventional
Listing Terms Cash, Conventional
Special Listing Condition None
Read Less
Want to know what your home might be worth? Contact us for a FREE valuation!

Our team is ready to help you sell your home for the highest possible price ASAP
© 2024 Listings courtesy of Canopy MLS as distributed by MLS GRID. All Rights Reserved.
Bought with Kristina Rucker • Vision Group Realty LLC






