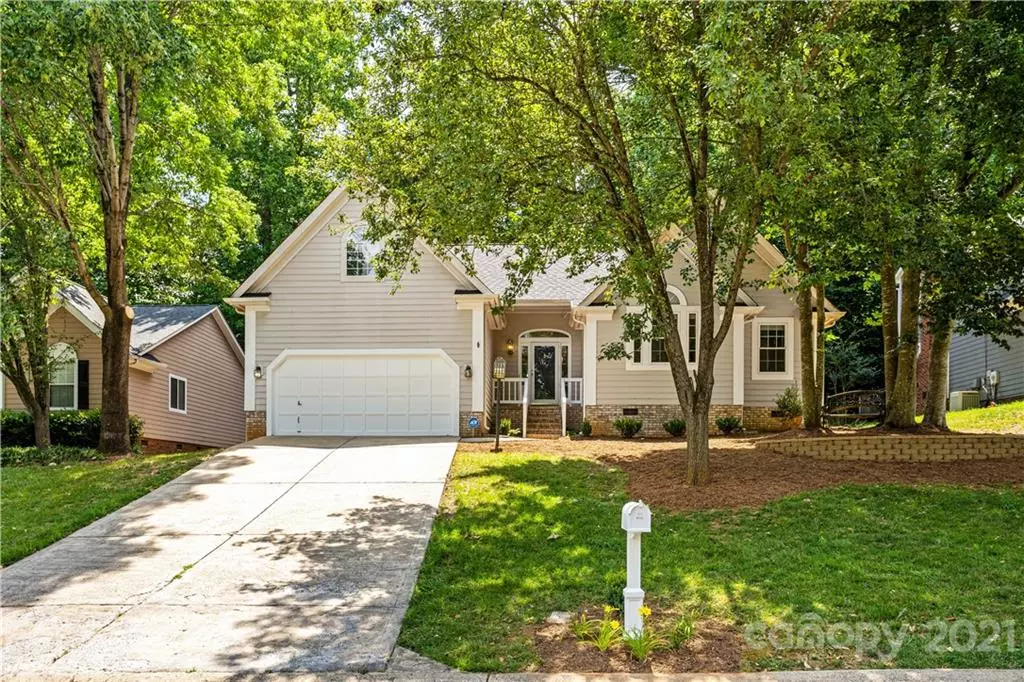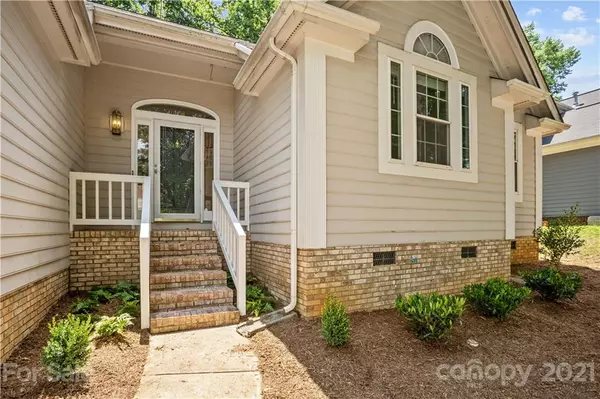$325,000
$275,000
18.2%For more information regarding the value of a property, please contact us for a free consultation.
7418 Hubbard Woods RD Charlotte, NC 28269
4 Beds
2 Baths
1,904 SqFt
Key Details
Sold Price $325,000
Property Type Single Family Home
Sub Type Single Family Residence
Listing Status Sold
Purchase Type For Sale
Square Footage 1,904 sqft
Price per Sqft $170
Subdivision Hubbard Woods
MLS Listing ID 3755483
Sold Date 07/30/21
Style Transitional
Bedrooms 4
Full Baths 2
HOA Fees $12/qua
HOA Y/N 1
Year Built 1992
Lot Size 9,147 Sqft
Acres 0.21
Property Description
**MULTIPLE OFFERS RECEIVED** Please submit FINAL & BEST by 6 PM Sunday 6/27. Don't miss this one! Curb appeal, an amazing WOW Factor floorplan AND the perfect backyard to enjoy all year long! Hubbard Woods is an established neighborhood conveniently located w easy access to UNCC, I-85 & I-485. This lovely home features an amazing open floor plan w bursts of natural light throughout! A huge kitchen w loads of cabinetry & beautiful granite - incl the island. This open concept plan offers a Dining area + separate breakfast eat-in area. Vaulted ceiling in the living area & Owner's suite to maximize the feel of your space & allow for more windows! Wood flooring throughout downstairs. Fantastic fireplace placement w custom cabinets & shelving around. Carpeted spiral stair leads to the perfect home office or could be used as a 4th bedroom. 2 car garage with workbench. All new interior paint, new bathroom fixtures in owner's suite. Come see and start planning your move!
Location
State NC
County Mecklenburg
Interior
Interior Features Attic Walk In
Heating Central, Gas Hot Air Furnace
Flooring Hardwood, Vinyl
Fireplaces Type Great Room
Fireplace true
Appliance Cable Prewire, Ceiling Fan(s), Disposal, Electric Oven, Electric Range, Plumbed For Ice Maker, Microwave, Security System, Self Cleaning Oven
Exterior
Exterior Feature Fence, Shed(s)
Waterfront Description None
Roof Type Shingle
Parking Type Attached Garage, Garage - 2 Car, Garage Door Opener
Building
Lot Description Sloped, Wooded
Building Description Hardboard Siding, 1.5 Story
Foundation Crawl Space
Sewer Public Sewer
Water Public
Architectural Style Transitional
Structure Type Hardboard Siding
New Construction false
Schools
Elementary Schools David Cox Road
Middle Schools Ridge Road
High Schools Mallard Creek
Others
HOA Name William Douglas Management
Acceptable Financing Cash, Conventional, FHA, VA Loan
Listing Terms Cash, Conventional, FHA, VA Loan
Special Listing Condition None
Read Less
Want to know what your home might be worth? Contact us for a FREE valuation!

Our team is ready to help you sell your home for the highest possible price ASAP
© 2024 Listings courtesy of Canopy MLS as distributed by MLS GRID. All Rights Reserved.
Bought with Johanson Sandrasagra • Wilkinson ERA Real Estate






