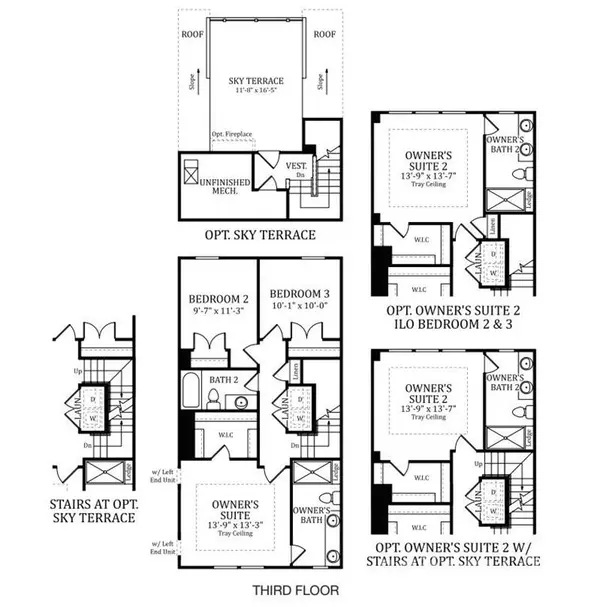$584,327
$584,327
For more information regarding the value of a property, please contact us for a free consultation.
113 Bell Meadow PL #34 Charlotte, NC 28211
4 Beds
4 Baths
1,994 SqFt
Key Details
Sold Price $584,327
Property Type Single Family Home
Sub Type Single Family Residence
Listing Status Sold
Purchase Type For Sale
Square Footage 1,994 sqft
Price per Sqft $293
Subdivision Wendwood Terrace
MLS Listing ID 3751078
Sold Date 07/30/21
Style Traditional
Bedrooms 4
Full Baths 3
Half Baths 1
HOA Fees $235/mo
HOA Y/N 1
Year Built 2019
Lot Size 1,306 Sqft
Acres 0.03
Property Description
MLS# 3751978 The MODEL! The Vail by Taylor Morrison~ Ready Summer 2021! The Vail is a 4-story townhome with rooftop sky terrace on the 4th story. The first-floor entrance opens into a 1st floor guest suite with stairs leading up from the foyer to the open-concept core of the home. The two-car garage is also accessed from the ground floor. On the second level, the gathering room, dining room and gourmet kitchen are seamlessly aligned with additional living space available outdoors on the deck, which is accessed between the kitchen and the walk-in pantry. An adjacent powder room is available for the homeowners and visitors. The top floor features 3 bedrooms, including the well-appointed owner’s suite, plus the laundry room and secondary bathroom. Structural options added: guest suite on first floor, tray ceiling in owner's suite, gas fireplace in great room, home management ILO walk in pantry, sky terrace with fireplace.
Location
State NC
County Mecklenburg
Interior
Interior Features Attic Walk In, Kitchen Island, Open Floorplan, Pantry, Tray Ceiling, Walk-In Closet(s)
Heating Central, Multizone A/C, Zoned
Flooring Carpet, Laminate, Tile
Fireplaces Type Gas Log, Great Room, Gas
Fireplace true
Appliance Ceiling Fan(s), CO Detector, Convection Oven, Gas Cooktop, Dishwasher, Disposal, Dryer, Exhaust Hood, Plumbed For Ice Maker, Microwave, Refrigerator, Self Cleaning Oven, Surround Sound, Wall Oven, Washer, Wine Refrigerator, Other
Exterior
Exterior Feature In-Ground Irrigation, Lawn Maintenance, Rooftop Terrace
Community Features Dog Park, Sidewalks, Street Lights
Roof Type Shingle
Parking Type Attached Garage, Back Load Garage, Garage - 2 Car, On Street
Building
Lot Description City View
Building Description Brick Partial,Fiber Cement, 4 Story
Foundation Slab
Builder Name Taylor Morrison
Sewer Public Sewer
Water Public
Architectural Style Traditional
Structure Type Brick Partial,Fiber Cement
New Construction true
Schools
Elementary Schools Billingsville
Middle Schools Alexander Graham
High Schools Myers Park
Others
HOA Name Association Management Solutions
Restrictions Architectural Review
Acceptable Financing Cash, Conventional, FHA, VA Loan
Listing Terms Cash, Conventional, FHA, VA Loan
Special Listing Condition None
Read Less
Want to know what your home might be worth? Contact us for a FREE valuation!

Our team is ready to help you sell your home for the highest possible price ASAP
© 2024 Listings courtesy of Canopy MLS as distributed by MLS GRID. All Rights Reserved.
Bought with Rob Swaringen • My Townhome






