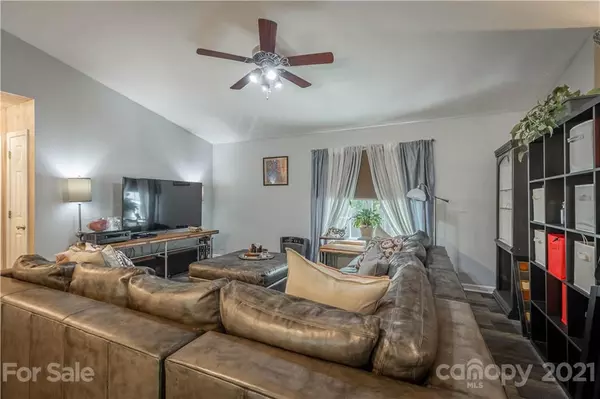$275,000
$259,900
5.8%For more information regarding the value of a property, please contact us for a free consultation.
1286 Birch DR Morganton, NC 28655
3 Beds
2 Baths
2,002 SqFt
Key Details
Sold Price $275,000
Property Type Single Family Home
Sub Type Single Family Residence
Listing Status Sold
Purchase Type For Sale
Square Footage 2,002 sqft
Price per Sqft $137
Subdivision Wildwood Haven
MLS Listing ID 3753073
Sold Date 07/30/21
Bedrooms 3
Full Baths 2
Year Built 2009
Lot Size 0.520 Acres
Acres 0.52
Property Description
Stunning split foyer in turn key condition! This 3 bedroom, 2 bath beauty boasts upgraded Lifeproof floors in oversized great room with vaulted ceiling. Large kitchen island, SS appliances which include microwave, electric range, DW, and 6 months LG refrigerator, updated lighting and painted cabinets, dining area and french doors to backyard with new wood on deck. Large master bedroom with en suite bath that has new shower, Lifeproof floor and WIC. 2 bedrooms with carpet flooring share hall bath, and linen closets in hallway. Den and extra room for media or study in the basement has new Trafficmaster flooring and updated ceiling with lights. Privacy fence yields a private backyard with storage shed, fire pit and patio area with gas grill. Spacious double garage hosts laundry and room for storage. Level lot on .52 of acre that's lovingly landscaped and welcoming front door.
Location
State NC
County Burke
Interior
Interior Features Kitchen Island, Open Floorplan, Split Bedroom, Vaulted Ceiling
Heating Heat Pump, Heat Pump
Flooring Carpet, Vinyl, Vinyl
Fireplace false
Appliance Ceiling Fan(s), Dishwasher, Electric Range, Microwave, Refrigerator
Exterior
Exterior Feature Fire Pit, Outbuilding(s)
Roof Type Fiberglass
Parking Type Basement, Driveway, Garage - 2 Car
Building
Lot Description Cleared, Level
Building Description Brick Partial,Vinyl Siding, Split Foyer
Foundation Basement, Basement Garage Door, Basement Inside Entrance, Basement Partially Finished
Sewer Septic Installed
Water County Water
Structure Type Brick Partial,Vinyl Siding
New Construction false
Schools
Elementary Schools Salem
Middle Schools Liberty
High Schools Patton
Others
Restrictions Deed
Acceptable Financing Cash, Conventional, VA Loan
Listing Terms Cash, Conventional, VA Loan
Special Listing Condition None
Read Less
Want to know what your home might be worth? Contact us for a FREE valuation!

Our team is ready to help you sell your home for the highest possible price ASAP
© 2024 Listings courtesy of Canopy MLS as distributed by MLS GRID. All Rights Reserved.
Bought with Dawn Kilby • Realty Executives of Hickory






