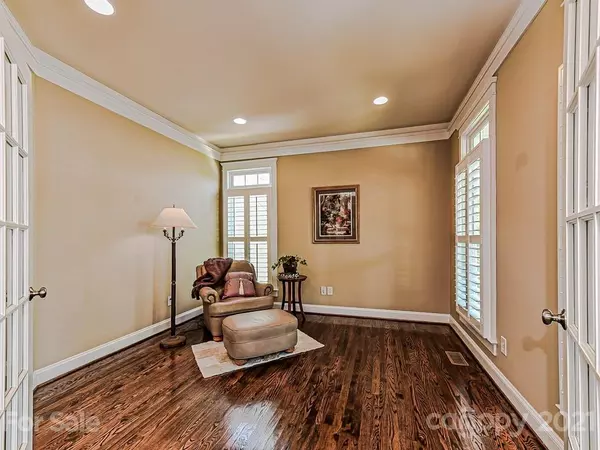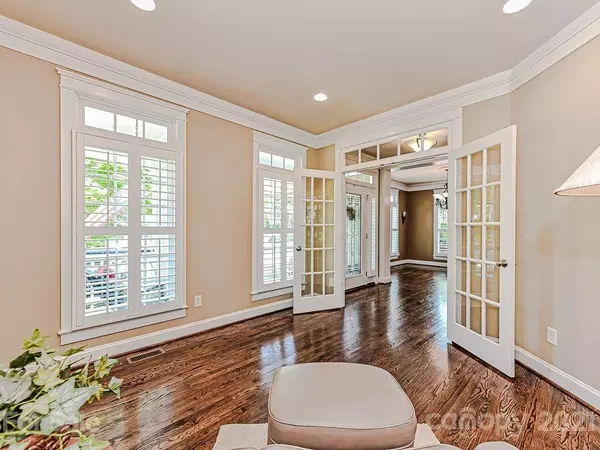$750,000
$750,000
For more information regarding the value of a property, please contact us for a free consultation.
4276 Birkshire HTS Fort Mill, SC 29708
5 Beds
4 Baths
3,206 SqFt
Key Details
Sold Price $750,000
Property Type Single Family Home
Sub Type Single Family Residence
Listing Status Sold
Purchase Type For Sale
Square Footage 3,206 sqft
Price per Sqft $233
Subdivision Baxter Village
MLS Listing ID 3735513
Sold Date 07/30/21
Style Traditional
Bedrooms 5
Full Baths 4
HOA Fees $79/ann
HOA Y/N 1
Year Built 2009
Lot Size 10,454 Sqft
Acres 0.24
Lot Dimensions 65x150x74x150
Property Description
Relax on your front porch or the screen porch & enjoy the beauty & tranquility of your private backyard!This gorgeous home has exceptional details that make it stand out from the rest.There are plantation shutters throughout & hardwood floors on main level. Office w French doors & formal dining room lead to a spacious great room.Kitchen has 42” cabinets w under & above counter lighting, gas range, granite countertops, tumbled stone backsplash, & pull-out shelves. Main level bedroom w walk in closet.On the upper level is a large open bonus room, 3 bedrooms w walk-in closets, laundry room. Master bedroom has luxury bath w dual vanities, shower & garden tub, glass block window & walk in closet w custom closet system. Spend a quiet evening on the screen porch w vaulted, beadboard ceiling overlooking the fenced backyard backing up to trees & access to walking trails.Extended patio has gas line hook up. Full irrigation w drip bed system. Amenities include pools, playgrounds & more.
Location
State SC
County York
Interior
Interior Features Attic Stairs Pulldown, Garden Tub, Walk-In Closet(s)
Heating Central, Gas Hot Air Furnace
Flooring Carpet, Tile, Wood
Fireplaces Type Family Room
Fireplace true
Appliance Cable Prewire, Ceiling Fan(s), Dishwasher, Disposal, Gas Range, Plumbed For Ice Maker, Microwave
Exterior
Exterior Feature Fence, In-Ground Irrigation
Community Features Clubhouse, Fitness Center, Outdoor Pool, Playground, Recreation Area, Tennis Court(s), Walking Trails
Roof Type Shingle
Parking Type Attached Garage, Garage - 2 Car
Building
Lot Description Level, Wooded
Building Description Fiber Cement, 2 Story
Foundation Crawl Space
Sewer Community Sewer
Water County Water
Architectural Style Traditional
Structure Type Fiber Cement
New Construction false
Schools
Elementary Schools Unspecified
Middle Schools Unspecified
High Schools Unspecified
Others
HOA Name Kuester
Acceptable Financing Cash, Conventional
Listing Terms Cash, Conventional
Special Listing Condition None
Read Less
Want to know what your home might be worth? Contact us for a FREE valuation!

Our team is ready to help you sell your home for the highest possible price ASAP
© 2024 Listings courtesy of Canopy MLS as distributed by MLS GRID. All Rights Reserved.
Bought with Trip Moorhead • Allen Tate Fort Mill






