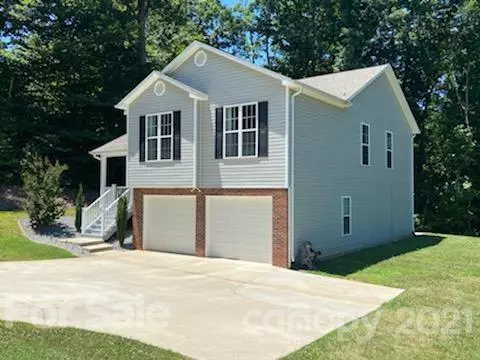$279,500
$269,500
3.7%For more information regarding the value of a property, please contact us for a free consultation.
4213 Shadowbrook CT Morganton, NC 28655
2 Beds
2 Baths
1,655 SqFt
Key Details
Sold Price $279,500
Property Type Single Family Home
Sub Type Single Family Residence
Listing Status Sold
Purchase Type For Sale
Square Footage 1,655 sqft
Price per Sqft $168
Subdivision Oak Forest
MLS Listing ID 3757627
Sold Date 07/29/21
Bedrooms 2
Full Baths 2
Year Built 2017
Lot Size 0.500 Acres
Acres 0.5
Lot Dimensions irreg
Property Description
Practically brand new 3BR / 2BA split foyer, open floor plan in Oak Forest with the upgrades and finishes you have been waiting for! Hardwood throughout the living, dining and kitchen area along with white Shaker soft close cabinetry, granite counters and all kitchen cabinets stay. Vaulted ceilings in living area and Large master bedroom w/walk in closet and dbl vanity plus large shower stall in master bath. Downstairs features over 750 sf of ready to finish bonus space for your family room/Man cave plus rough in plumbing for another bath. Also enjoy dbl garage w/openers and tranquility of covered back porch for your morning coffee. All this on large 1/2 acre lot only minutes to downtown Morganton. Septic only for 2BR home, call for details
Location
State NC
County Burke
Interior
Interior Features Open Floorplan, Walk-In Closet(s)
Heating Heat Pump, Heat Pump
Flooring Bamboo, Carpet, Tile, Wood
Fireplaces Type Living Room, Propane
Fireplace true
Appliance Dishwasher, Electric Range, Microwave, Refrigerator
Exterior
Roof Type Shingle
Parking Type Basement, Garage - 2 Car
Building
Lot Description Corner Lot, Paved, Sloped
Building Description Brick Partial,Vinyl Siding, Split Foyer
Foundation Basement, Basement Garage Door, Basement Inside Entrance, Brick/Mortar
Sewer Septic Installed
Water Public
Structure Type Brick Partial,Vinyl Siding
New Construction false
Schools
Elementary Schools Salem
Middle Schools Liberty
High Schools Patton
Others
Restrictions Building
Special Listing Condition None
Read Less
Want to know what your home might be worth? Contact us for a FREE valuation!

Our team is ready to help you sell your home for the highest possible price ASAP
© 2024 Listings courtesy of Canopy MLS as distributed by MLS GRID. All Rights Reserved.
Bought with Christy Truitt • WNC Real Estate Inc.






