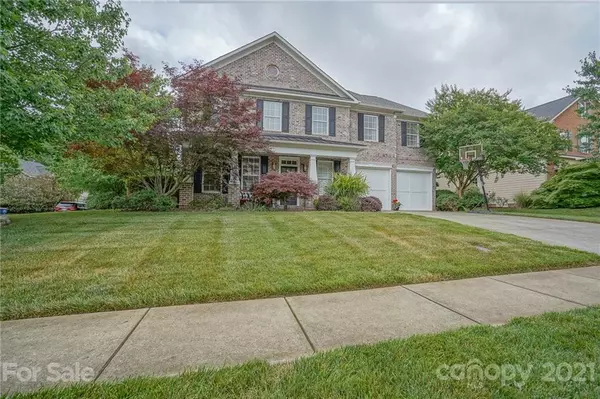$650,000
$650,000
For more information regarding the value of a property, please contact us for a free consultation.
2003 Camrose Crossing LN Matthews, NC 28104
4 Beds
4 Baths
4,066 SqFt
Key Details
Sold Price $650,000
Property Type Single Family Home
Sub Type Single Family Residence
Listing Status Sold
Purchase Type For Sale
Square Footage 4,066 sqft
Price per Sqft $159
Subdivision Brookhaven
MLS Listing ID 3746390
Sold Date 07/29/21
Style Transitional
Bedrooms 4
Full Baths 3
Half Baths 1
HOA Fees $100/qua
HOA Y/N 1
Year Built 2004
Lot Size 0.260 Acres
Acres 0.26
Lot Dimensions 72x125x92x105
Property Description
The Home you have been waiting for! 4 Bedroom/3.5 bath in BROOKHAVEN! Walk to the elementary school and the amenities. Upgraded throughout with an AMAZING outdoor space featuring stamped concrete, stone fireplace, and screened porch. This home and neighborhood has it all. One of the most sought after neighborhoods zoned to Weddington schools. Gorgeous master suite, main level office, large flex space upstairs. Brookhaven offers sidewalks, streetlights, walking trails, tennis courts, outdoor pool, fitness center, and a playground. This home is a must see! Great proximity to I 485, shopping, and schools.
Location
State NC
County Union
Interior
Interior Features Built Ins, Garden Tub, Kitchen Island, Tray Ceiling, Walk-In Closet(s)
Heating Central, Floor Furnace, Multizone A/C, Zoned
Flooring Carpet, Slate, Tile, Wood
Fireplaces Type Great Room
Fireplace true
Appliance Cable Prewire, Ceiling Fan(s), Dishwasher, Disposal, Electric Dryer Hookup
Exterior
Exterior Feature In-Ground Irrigation, Outdoor Fireplace
Community Features Clubhouse, Fitness Center, Outdoor Pool, Playground, Sidewalks, Street Lights, Tennis Court(s), Walking Trails
Roof Type Shingle
Parking Type Garage - 2 Car
Building
Building Description Brick Partial,Hardboard Siding, 2 Story
Foundation Slab
Builder Name John Wieland
Sewer Public Sewer
Water Public
Architectural Style Transitional
Structure Type Brick Partial,Hardboard Siding
New Construction false
Schools
Elementary Schools Antioch
Middle Schools Weddington
High Schools Weddington
Others
HOA Name Cusick
Restrictions Architectural Review
Acceptable Financing Cash, Conventional
Listing Terms Cash, Conventional
Special Listing Condition None
Read Less
Want to know what your home might be worth? Contact us for a FREE valuation!

Our team is ready to help you sell your home for the highest possible price ASAP
© 2024 Listings courtesy of Canopy MLS as distributed by MLS GRID. All Rights Reserved.
Bought with Laura Werb • Berkshire Hathaway HomeServices Carolinas Realty






