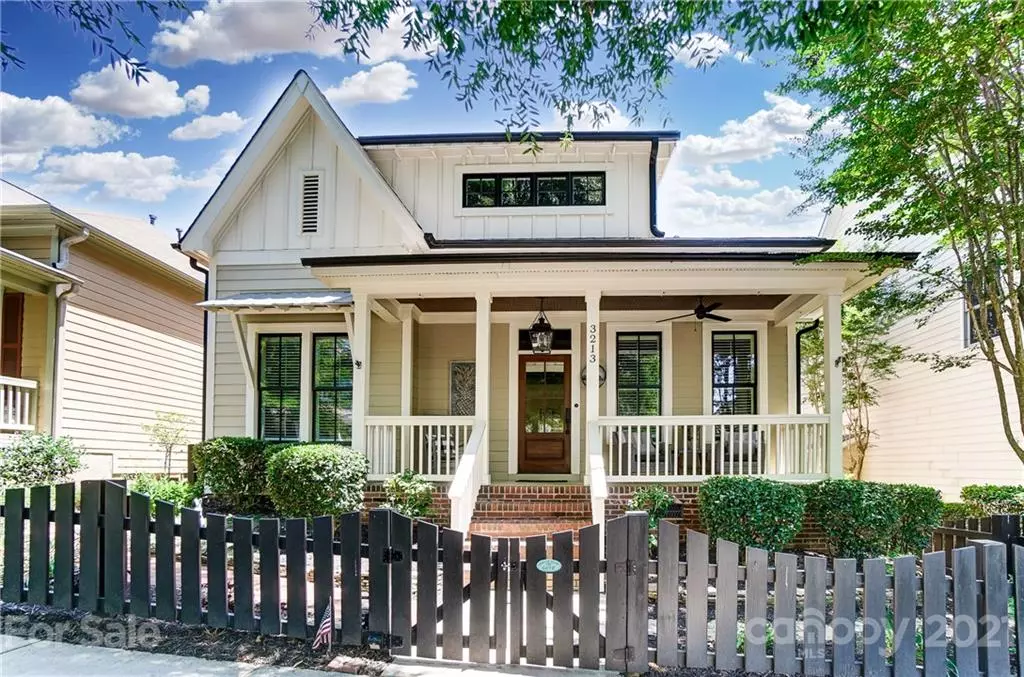$660,000
$599,000
10.2%For more information regarding the value of a property, please contact us for a free consultation.
3213 Fifth Baxter XING Fort Mill, SC 29708
4 Beds
3 Baths
2,370 SqFt
Key Details
Sold Price $660,000
Property Type Single Family Home
Sub Type Single Family Residence
Listing Status Sold
Purchase Type For Sale
Square Footage 2,370 sqft
Price per Sqft $278
Subdivision Baxter Village
MLS Listing ID 3752652
Sold Date 07/28/21
Style Arts and Crafts
Bedrooms 4
Full Baths 3
HOA Fees $39
HOA Y/N 1
Year Built 2004
Lot Size 3,484 Sqft
Acres 0.08
Lot Dimensions .08
Property Description
Absolutely stunning home in the heart of Baxter Village! Completely renovated inside and out by renowned custom builder, New Old Homes! Such a unique opportunity! This beauty features 4 bedrooms and 3 full baths, a bonus room, loft, and a heated/cooled 2 car garage (not counted in heated square footage) with amazing built-in storage. Step in through the front fenced courtyard and onto the southern front porch with stained bead board ceiling and space to gather. Gourmet kitchen boast a solid walnut island, apron sink, custom hood and pantry barn door sliders. Wide plank heart of pine flooring, reclaimed barn wood, painted shiplap, incredible millwork and upscale fixtures at every turn! Stone fireplace and 10 foot ceilings down and vaulted ceilings up! Master on the main as well as a 2nd bedroom/office. 2 additional bedrooms up with walk in closets and play-nooks! Steps to Baxter Town Center! Stroll to dinner, the library, shopping, parks, Orchard Park Elementary and more! Welcome Home!
Location
State SC
County York
Interior
Interior Features Attic Other, Built Ins, Kitchen Island, Open Floorplan, Pantry, Walk-In Closet(s)
Heating Central, Gas Hot Air Furnace, Multizone A/C, Zoned
Flooring Carpet, Tile, Wood
Fireplaces Type Gas Log
Fireplace true
Appliance Cable Prewire, Ceiling Fan(s), Central Vacuum, Gas Cooktop, Dishwasher, Disposal, Dryer, Exhaust Hood, Plumbed For Ice Maker, Microwave, Refrigerator, Wall Oven, Washer
Exterior
Community Features Clubhouse, Outdoor Pool, Playground, Recreation Area, Tennis Court(s), Walking Trails
Roof Type Shingle,Metal
Parking Type Attached Garage, Back Load Garage, Garage - 2 Car
Building
Building Description Fiber Cement, 2 Story
Foundation Crawl Space
Sewer County Sewer
Water County Water
Architectural Style Arts and Crafts
Structure Type Fiber Cement
New Construction false
Schools
Elementary Schools Orchard Park
Middle Schools Pleasant Knoll
High Schools Fort Mill
Others
Restrictions Architectural Review
Acceptable Financing Cash, Conventional, FHA, VA Loan
Listing Terms Cash, Conventional, FHA, VA Loan
Special Listing Condition None
Read Less
Want to know what your home might be worth? Contact us for a FREE valuation!

Our team is ready to help you sell your home for the highest possible price ASAP
© 2024 Listings courtesy of Canopy MLS as distributed by MLS GRID. All Rights Reserved.
Bought with Christy Stone • Keller Williams Connected






