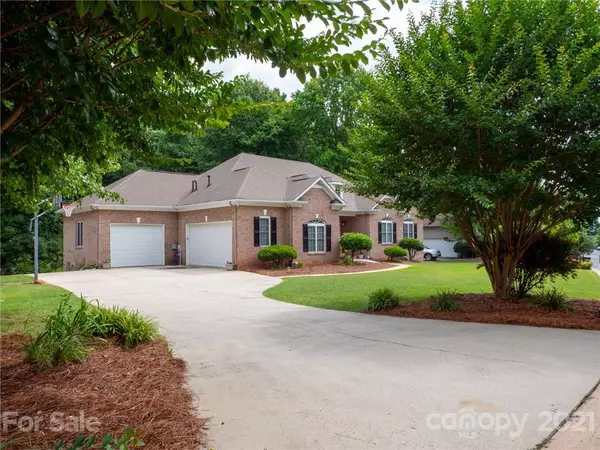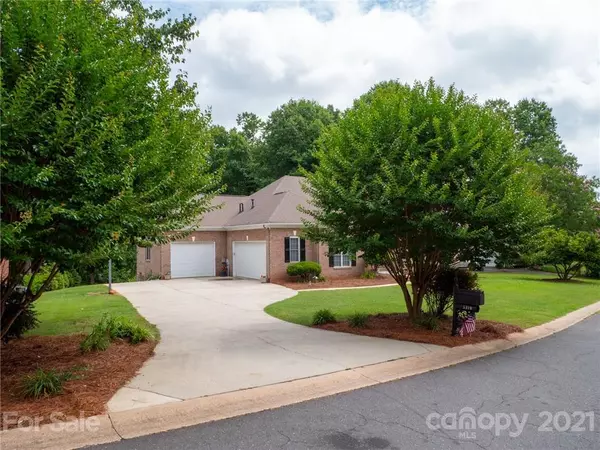$549,500
$559,900
1.9%For more information regarding the value of a property, please contact us for a free consultation.
5319 Shannamara DR Matthews, NC 28104
3 Beds
4 Baths
3,901 SqFt
Key Details
Sold Price $549,500
Property Type Single Family Home
Sub Type Single Family Residence
Listing Status Sold
Purchase Type For Sale
Square Footage 3,901 sqft
Price per Sqft $140
Subdivision Shannamara
MLS Listing ID 3742163
Sold Date 07/23/21
Bedrooms 3
Full Baths 3
Half Baths 1
HOA Fees $37/ann
HOA Y/N 1
Year Built 2000
Lot Size 0.410 Acres
Acres 0.41
Property Description
Large Full Brick Ranch home with Walkout basement in sought after Shannamara. This home is on the Golf Course and offers a formal gathering room, dining room, a vaulted great room that adjoins the open kitchen and eat in breakfast area. The kitchen has an island w/ cabinet oven in addition to a standard oven. The main level has a large master bedroom w/ super large walk-in master shower. 2 more bedrooms on the main. Come down to your walk out basement that offers a huge great room area, with a fireplace ready for gas logs. A separate game room area and two other spacious rooms. The game room and other 2 rooms could have a closet added to them for that 4th, 5th or 6th bedroom. Shannamara offers a large Clubhouse, Pool and Kiddie wading pool, tennis courts, playground area and fitness room. The Divide Golf course surrounds the community and is a huge plus for the die hard golfers...
Location
State NC
County Union
Interior
Interior Features Cathedral Ceiling(s), Garden Tub, Kitchen Island, Open Floorplan, Walk-In Closet(s), Walk-In Pantry
Heating Central, Gas Hot Air Furnace
Flooring Carpet, Linoleum, Tile, Wood
Fireplaces Type Gas Log, Great Room, Other
Fireplace true
Appliance Cable Prewire, Ceiling Fan(s), CO Detector, Dishwasher, Disposal, ENERGY STAR Qualified Dishwasher, Plumbed For Ice Maker, Microwave, Self Cleaning Oven, Wall Oven
Exterior
Community Features Clubhouse, Fitness Center, Golf, Outdoor Pool, Picnic Area, Playground, Pond, Street Lights, Tennis Court(s)
Roof Type Shingle
Parking Type Attached Garage, Driveway, Garage - 3 Car, Garage Door Opener, Keypad Entry, Parking Space - 4+, Side Load Garage
Building
Lot Description Near Golf Course, Sloped, Wooded
Building Description Brick, 1 Story Basement
Foundation Basement Fully Finished
Sewer County Sewer
Water County Water
Structure Type Brick
New Construction false
Schools
Elementary Schools Stallings
Middle Schools Porter Ridge
High Schools Porter Ridge
Others
HOA Name Braesael Management
Restrictions Subdivision
Acceptable Financing Cash, Conventional
Listing Terms Cash, Conventional
Special Listing Condition None
Read Less
Want to know what your home might be worth? Contact us for a FREE valuation!

Our team is ready to help you sell your home for the highest possible price ASAP
© 2024 Listings courtesy of Canopy MLS as distributed by MLS GRID. All Rights Reserved.
Bought with Chuck Calvello • Keller Williams South Park






