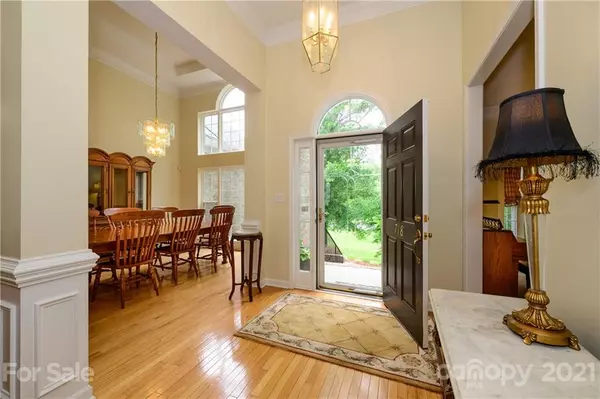$489,000
$450,000
8.7%For more information regarding the value of a property, please contact us for a free consultation.
718 Lynnwood Farms DR Fort Mill, SC 29715
3 Beds
3 Baths
2,617 SqFt
Key Details
Sold Price $489,000
Property Type Single Family Home
Sub Type Single Family Residence
Listing Status Sold
Purchase Type For Sale
Square Footage 2,617 sqft
Price per Sqft $186
Subdivision Lynnwood Farms
MLS Listing ID 3750767
Sold Date 07/23/21
Style Transitional
Bedrooms 3
Full Baths 3
HOA Fees $26/ann
HOA Y/N 1
Year Built 2003
Lot Size 1.020 Acres
Acres 1.02
Lot Dimensions 147.77 x 300
Property Description
Welcome to this hard to find custom built ranch, with upper level bonus room/flex room w/ private full bath & closet. This lovely home sits on 1.02 acres backing up to the neighborhood buffer for extra privacy. The spacious lot has mature trees on all four sides contributing to shade & green space. Lynnwood Farms Subdivision is a secret gem - close to South Charlotte/Ballantyne yet in the Fort Mill School District! Don't miss Lynnwood Farms Equestrian Center for all the horse lovers in your family! The home features a formal dining room w/ large bay window & a wall of windows w/ transom above. Formal Living room (could be home office). Large Great Room w/ gas fireplace, marble surround & electric blower. Owner's suite with tray ceiling & wall transom. Owner's bath has tile floor, 2 walk-in closets, jetted tub and corner glass shower w/ tile surround. Open Kitchen w/ brand new appliances. 2 car side load garage. 300 square foot, two tired deck w/ screened gazebo & hot tub. Shed remains.
Location
State SC
County York
Interior
Interior Features Garden Tub, Open Floorplan, Pantry, Tray Ceiling, Vaulted Ceiling, Walk-In Closet(s)
Heating Central, Gas Hot Air Furnace
Flooring Carpet, Tile, Vinyl, Wood
Fireplaces Type Gas Log, Great Room
Fireplace true
Appliance Ceiling Fan(s), Gas Cooktop, Dishwasher, Electric Oven, Electric Dryer Hookup, Plumbed For Ice Maker, Microwave
Exterior
Exterior Feature Gazebo, Hot Tub, Shed(s)
Community Features Equestrian Facilities
Roof Type Shingle
Parking Type Attached Garage, Garage - 2 Car, Garage Door Opener, Side Load Garage
Building
Lot Description Private, Wooded
Building Description Brick Partial,Vinyl Siding, 1 Story/F.R.O.G.
Foundation Crawl Space
Sewer Septic Installed
Water Well
Architectural Style Transitional
Structure Type Brick Partial,Vinyl Siding
New Construction false
Schools
Elementary Schools Dobys Bridge
Middle Schools Unspecified
High Schools Catawbaridge
Others
HOA Name Cusick
Restrictions Subdivision
Acceptable Financing Cash, Conventional, FHA, VA Loan
Listing Terms Cash, Conventional, FHA, VA Loan
Special Listing Condition None
Read Less
Want to know what your home might be worth? Contact us for a FREE valuation!

Our team is ready to help you sell your home for the highest possible price ASAP
© 2024 Listings courtesy of Canopy MLS as distributed by MLS GRID. All Rights Reserved.
Bought with Matthew Woodhouse • Wilkinson ERA






