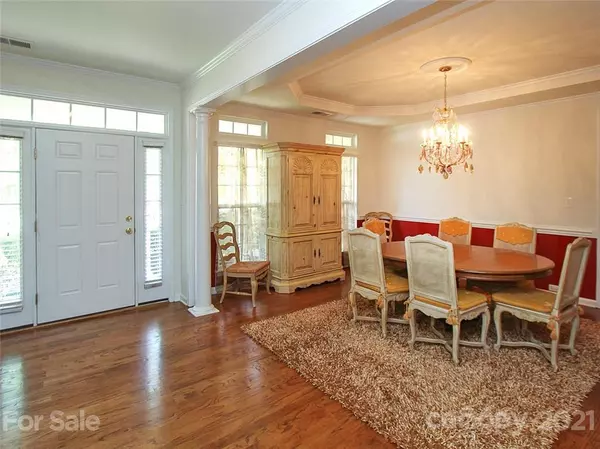$440,000
$445,000
1.1%For more information regarding the value of a property, please contact us for a free consultation.
1307 Bitter End CT Matthews, NC 28105
3 Beds
3 Baths
2,847 SqFt
Key Details
Sold Price $440,000
Property Type Single Family Home
Sub Type Single Family Residence
Listing Status Sold
Purchase Type For Sale
Square Footage 2,847 sqft
Price per Sqft $154
Subdivision Greylock
MLS Listing ID 3748732
Sold Date 07/21/21
Style Ranch
Bedrooms 3
Full Baths 2
Half Baths 1
HOA Fees $25/ann
HOA Y/N 1
Year Built 2007
Lot Size 0.264 Acres
Acres 0.264
Lot Dimensions 31x49x156x54x21x139
Property Description
Enjoy life in the heart of beautiful Matthews! This big ranch has everything you want on one level. You'll love the open floor plan the minute you step inside. An elegant formal dining room has space for large pieces of furniture. With vaulted ceilings and abundant windows, the huge great room flows into the gourmet kitchen and adjoining morning/sunroom. Adore cooking? The kitchen includes miles of cabinetry and counter space, a breakfast bar and cooktop plus double ovens. Need a private getaway? You'll find a spacious study/office behind French doors. Love the outdoors? Greet friends from your front porch or lounge and dine on the 12x32 covered back porch. Walk to the amenities and festivals in downtown Matthews or use the neighborhood trail to access the Matthews Greenway. Much recent updating: roof and microwave 2021, disposal 2020, water heater and wood floors restored 2019. Dining room chandelier will be replaced with original prior to closing.
Location
State NC
County Mecklenburg
Interior
Interior Features Attic Stairs Pulldown, Breakfast Bar, Garden Tub, Kitchen Island, Open Floorplan, Pantry, Split Bedroom, Tray Ceiling, Vaulted Ceiling, Walk-In Closet(s)
Heating Central, Gas Hot Air Furnace, Multizone A/C, Zoned
Flooring Carpet, Hardwood, Tile, Vinyl
Fireplace false
Appliance Cable Prewire, Ceiling Fan(s), CO Detector, Electric Cooktop, Dishwasher, Disposal, Double Oven, Dryer, Electric Dryer Hookup, Plumbed For Ice Maker, Microwave, Refrigerator, Security System, Washer
Exterior
Exterior Feature In-Ground Irrigation
Community Features Walking Trails
Roof Type Shingle
Parking Type Attached Garage, Garage - 2 Car, Garage Door Opener, Keypad Entry
Building
Lot Description Cul-De-Sac, Level
Building Description Brick Partial,Vinyl Siding, 1 Story
Foundation Slab
Sewer Public Sewer
Water Public
Architectural Style Ranch
Structure Type Brick Partial,Vinyl Siding
New Construction false
Schools
Elementary Schools Matthews
Middle Schools Crestdale
High Schools Butler
Others
HOA Name Hawthorne Managment
Acceptable Financing Cash, Conventional
Listing Terms Cash, Conventional
Special Listing Condition None
Read Less
Want to know what your home might be worth? Contact us for a FREE valuation!

Our team is ready to help you sell your home for the highest possible price ASAP
© 2024 Listings courtesy of Canopy MLS as distributed by MLS GRID. All Rights Reserved.
Bought with Tiffany Johannes • RE/MAX Executive






