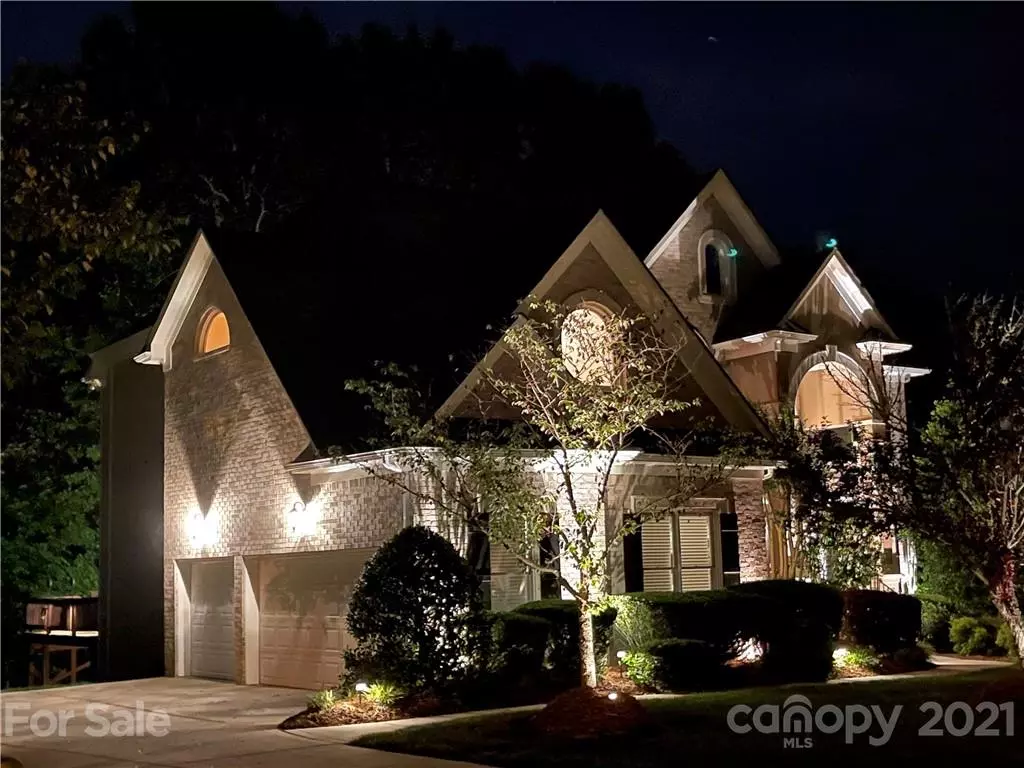$900,000
$900,000
For more information regarding the value of a property, please contact us for a free consultation.
3200 Delamere DR Matthews, NC 28104
6 Beds
5 Baths
5,230 SqFt
Key Details
Sold Price $900,000
Property Type Single Family Home
Sub Type Single Family Residence
Listing Status Sold
Purchase Type For Sale
Square Footage 5,230 sqft
Price per Sqft $172
Subdivision Brookhaven
MLS Listing ID 3749817
Sold Date 07/20/21
Style Transitional
Bedrooms 6
Full Baths 5
HOA Fees $100/qua
HOA Y/N 1
Year Built 2005
Lot Size 0.374 Acres
Acres 0.374
Lot Dimensions 95x160x110x160
Property Description
Come see this beautiful and spacious property with a fully finished walkout basement! This 6 bedroom, 5 bath home has something for everyone with a private wooded backyard with room for a pool, landscape lighting, surround sound inside and outside, state-of-the-art irrigation and so much more! The main floor has a bedroom with a full bath, formal dining and living spaces, a great room with a fireplace and built-ins, breakfast room and large kitchen with granite counters and ample storage! Upstairs enjoy the owners retreat with dual walk-in closets, private bonus area and private sitting area, with a luxury en suite bath. There are two other full baths and additional bedrooms on this floor. The basement has a large recreation room and bonus space with a wet bar, media room with a trey ceiling, surround sound and dimmer lights and another bedroom with a full bath. There is also unfinished storage space in the basement. This house has so much to offer that you need to see it in person!
Location
State NC
County Union
Interior
Interior Features Basement Shop, Breakfast Bar, Built Ins, Cable Available, Drop Zone, Garden Tub, Kitchen Island, Open Floorplan, Pantry, Tray Ceiling, Walk-In Closet(s), Wet Bar
Heating Central, Gas Hot Air Furnace
Flooring Carpet, Tile, Wood
Fireplaces Type Great Room
Fireplace true
Appliance Bar Fridge, Cable Prewire, Ceiling Fan(s), Gas Cooktop, Dishwasher, Disposal, Electric Dryer Hookup, Plumbed For Ice Maker, Microwave, Natural Gas, Security System, Surround Sound, Wall Oven
Exterior
Exterior Feature In-Ground Irrigation
Community Features Fitness Center, Outdoor Pool, Playground, Recreation Area, Sport Court
Roof Type Shingle
Parking Type Attached Garage, Driveway, Garage - 3 Car, Side Load Garage
Building
Lot Description Private, Sloped
Building Description Brick, 2 Story/Basement
Foundation Basement, Basement Fully Finished, Basement Inside Entrance, Basement Outside Entrance
Sewer Public Sewer
Water Public
Architectural Style Transitional
Structure Type Brick
New Construction false
Schools
Elementary Schools Antioch
Middle Schools Weddington
High Schools Weddington
Others
HOA Name Brookhaven HOA - Cusick
Acceptable Financing Cash, Conventional, VA Loan
Listing Terms Cash, Conventional, VA Loan
Special Listing Condition None
Read Less
Want to know what your home might be worth? Contact us for a FREE valuation!

Our team is ready to help you sell your home for the highest possible price ASAP
© 2024 Listings courtesy of Canopy MLS as distributed by MLS GRID. All Rights Reserved.
Bought with Jon Patrick • Coldwell Banker Realty






