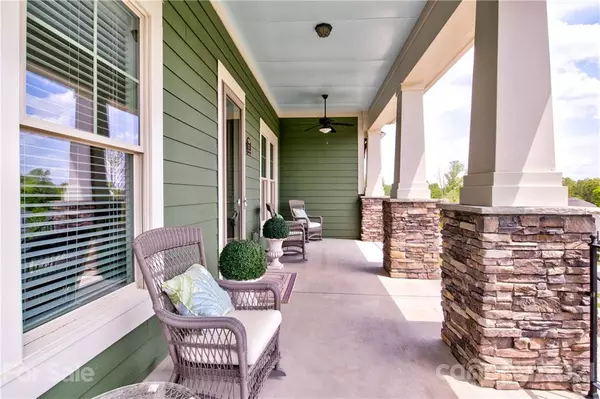$760,000
$785,000
3.2%For more information regarding the value of a property, please contact us for a free consultation.
1133 Wessington Manor LN Fort Mill, SC 29715
4 Beds
5 Baths
3,420 SqFt
Key Details
Sold Price $760,000
Property Type Single Family Home
Sub Type Single Family Residence
Listing Status Sold
Purchase Type For Sale
Square Footage 3,420 sqft
Price per Sqft $222
Subdivision Springfield
MLS Listing ID 3733982
Sold Date 07/14/21
Style Ranch
Bedrooms 4
Full Baths 4
Half Baths 1
HOA Fees $129/qua
HOA Y/N 1
Year Built 2013
Lot Size 0.410 Acres
Acres 0.41
Lot Dimensions 200x90x201x90
Property Description
RARE FIND! Beautiful Ranch Craftsman Home On The Golf Course! This One Has It ALL; Hardwood Floors Throughout (No Carpet), Heavy Crown Moldings, 10 Ft Ceilings & Surround Sound. Formal Dining Room w/ Butlers Pantry. Spacious Open Floor Plan. Chef's Kitchen Features 5 Burner Gas Cook Top, SS Appliances, Granite Counters, Designer Tile Backsplash & Oversized Breakfast Island. Stunning Stacked Stone Fireplace In The Family Room, Open to Casual Dining & Keeping Room. The Private Master Suite Has Golf Course Views, 15 Ft Vaulted Ceilings, Crown Moldings, An Enormous Bath w/ Granite Vanities, Tile Shower & Custom WIC. Guest Suite w/ WIC, Tile Shower & Floors. 2 Add'l Bedrooms w/ WIC & 2 Add'l Baths w/ Tile Surround Tubs & Floors. Large Bonus Upstairs Which Can Easily Be Converted To A 5th Bedroom. 1/2 Bath & Double Closet. Relax on the Cover Porch w/ Stone Fireplace. 3 Car Garage w/ Epoxy. Rich Amenities At Springfield CC-Golf, Tennis & Pool. Award Winning Schools. Close to I-77.
Location
State SC
County York
Interior
Interior Features Attic Walk In, Breakfast Bar, Cable Available, Kitchen Island, Open Floorplan, Pantry, Split Bedroom, Vaulted Ceiling, Walk-In Closet(s), Walk-In Pantry
Heating Central, Gas Hot Air Furnace
Flooring Tile, Wood
Fireplaces Type Family Room, Gas, Porch
Fireplace true
Appliance Cable Prewire, Ceiling Fan(s), Gas Cooktop, Dishwasher, Disposal, Exhaust Hood, Plumbed For Ice Maker, Microwave, Self Cleaning Oven, Surround Sound, Wall Oven
Exterior
Exterior Feature Fence, In-Ground Irrigation
Community Features Clubhouse, Fitness Center, Golf, Outdoor Pool, Playground, Recreation Area, Sidewalks, Street Lights
Roof Type Shingle
Parking Type Attached Garage, Driveway, Garage - 3 Car, Keypad Entry, Side Load Garage
Building
Lot Description Near Golf Course, Wooded, Year Round View
Building Description Fiber Cement, 1 Story
Foundation Crawl Space
Builder Name David Weekley Homes
Sewer County Sewer
Water County Water
Architectural Style Ranch
Structure Type Fiber Cement
New Construction false
Schools
Elementary Schools Fort Mill
Middle Schools Fort Mill
High Schools Nation Ford
Others
HOA Name Kuester Management Group
Restrictions Architectural Review,Livestock Restriction,Modular Not Allowed,Subdivision
Acceptable Financing Cash, Conventional
Listing Terms Cash, Conventional
Special Listing Condition None
Read Less
Want to know what your home might be worth? Contact us for a FREE valuation!

Our team is ready to help you sell your home for the highest possible price ASAP
© 2024 Listings courtesy of Canopy MLS as distributed by MLS GRID. All Rights Reserved.
Bought with Dean Hagey • EXP REALTY LLC






