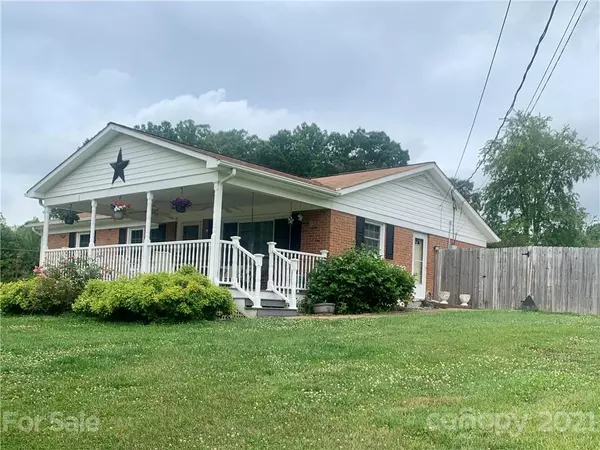$250,000
$244,900
2.1%For more information regarding the value of a property, please contact us for a free consultation.
1521 Eastwood ST Morganton, NC 28655
3 Beds
2 Baths
1,344 SqFt
Key Details
Sold Price $250,000
Property Type Single Family Home
Sub Type Single Family Residence
Listing Status Sold
Purchase Type For Sale
Square Footage 1,344 sqft
Price per Sqft $186
Subdivision Eastwood
MLS Listing ID 3750514
Sold Date 07/15/21
Style Ranch
Bedrooms 3
Full Baths 1
Half Baths 1
Year Built 1969
Lot Size 2,178 Sqft
Acres 0.05
Lot Dimensions 120.02x172.78x125x286.06
Property Description
Move right in to this 3 BR , 1.5 BA brick home on corner lot in the Eastwood Subdivision. Hardwood and tile floors throughout main level. Downstairs in the Basement is 947 sq feet that is finished, heated and cooled but because ceilings in the finished area are 6'10" it is not counted in the HSF. The remaining unfinished area in basement can be used for your car, workshop or storage. A nicely finished family room, bonus room(formerly used as a bedroom) and a huge full bath complete this area. Large fenced back yard and pool is perfect for entertaining. Home also boasts a large covered front porch that measures (23.5x12) . Sit and enjoy your morning coffee, while watching the sunrise , relax in the evenings with a refreshing drink, and enjoy tranquil visits with friends. New heating system and new safety pool cover in 2020. Home offers many updates and won't last long
Location
State NC
County Burke
Interior
Interior Features Cable Available, Garage Shop, Kitchen Island, Pantry, Window Treatments
Heating Central, Humidifier, Propane
Flooring Carpet, Tile
Fireplace false
Appliance Ceiling Fan(s), Dishwasher, Electric Dryer Hookup, Electric Range, Microwave, Refrigerator
Exterior
Exterior Feature Fence, Outbuilding(s), In Ground Pool
Waterfront Description None
Roof Type Fiberglass
Parking Type Basement, Driveway, Garage - 1 Car
Building
Lot Description Corner Lot
Building Description Brick, 1 Story Basement
Foundation Basement, Basement Garage Door, Basement Inside Entrance, Basement Outside Entrance, Block, Slab
Sewer Septic Installed
Water Public
Architectural Style Ranch
Structure Type Brick
New Construction false
Schools
Elementary Schools Drexel
Middle Schools Heritage
High Schools Jimmy C Draughn
Others
Restrictions Subdivision
Special Listing Condition None
Read Less
Want to know what your home might be worth? Contact us for a FREE valuation!

Our team is ready to help you sell your home for the highest possible price ASAP
© 2024 Listings courtesy of Canopy MLS as distributed by MLS GRID. All Rights Reserved.
Bought with Bryan Black • RE/MAX Southern Lifestyles






