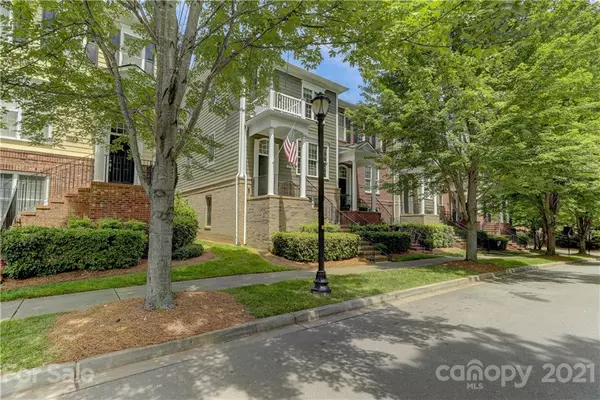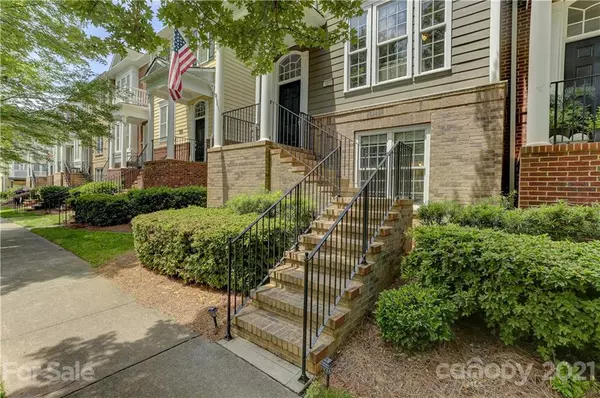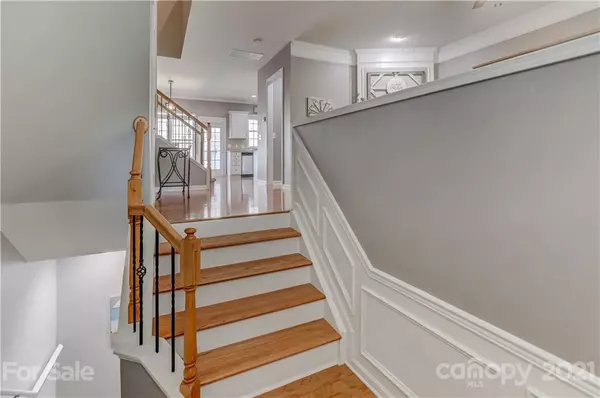$340,000
$329,000
3.3%For more information regarding the value of a property, please contact us for a free consultation.
819 Granby DR Fort Mill, SC 29708
3 Beds
4 Baths
1,862 SqFt
Key Details
Sold Price $340,000
Property Type Townhouse
Sub Type Townhouse
Listing Status Sold
Purchase Type For Sale
Square Footage 1,862 sqft
Price per Sqft $182
Subdivision Baxter Village
MLS Listing ID 3745259
Sold Date 06/30/21
Style Transitional
Bedrooms 3
Full Baths 3
Half Baths 1
HOA Fees $39
HOA Y/N 1
Year Built 2007
Lot Dimensions 27x80x27x80
Property Description
Multiple Offers. Due 5:00 Sunday 6/6/2021.Spectacular end-unit townhome located in the highly sought after Baxter Village. 3-story townhome features hardwood floors throughout the main level and open kitchen making it perfect for entertaining. The kitchen includes off-white cabinets, gas range and beautiful granite island and countertops. Agreeable gray paint flows throughout, where the living room features a gas fireplace. Taking a walk upstairs, you’ll find two additional bedrooms including the owner’s suite, both bedrooms show trey ceilings, and plenty of natural light. The lower level is perfect for a guest room or office. This townhome includes an attached 2 car garage, front porch and an enclosed back porch for privacy and entertaining. Within walking distance to restaurants, wine bar, library, gym, and shopping. The community has 2 pools, clubhouse, tennis court and miles of walking trials throughout the community. Come take a walk through this beautiful townhome. Welcome home!!
Location
State SC
County York
Building/Complex Name Baxter Village
Interior
Interior Features Attic Stairs Pulldown, Cable Available, Kitchen Island, Open Floorplan, Pantry, Tray Ceiling, Walk-In Closet(s), Window Treatments
Heating Central, Gas Hot Air Furnace, Multizone A/C
Flooring Carpet, Tile, Wood
Fireplaces Type Family Room, Gas Log
Fireplace true
Appliance Cable Prewire, Ceiling Fan(s), Dishwasher, Disposal, Electric Dryer Hookup, Gas Range, Plumbed For Ice Maker, Microwave, Refrigerator
Exterior
Exterior Feature Lawn Maintenance
Community Features Clubhouse, Outdoor Pool, Playground, Recreation Area, Sidewalks, Street Lights, Tennis Court(s), Walking Trails
Parking Type Attached Garage, Garage - 2 Car, On Street
Building
Lot Description End Unit
Building Description Brick Partial,Fiber Cement,Hardboard Siding, 3 Story
Foundation Slab
Sewer County Sewer
Water County Water
Architectural Style Transitional
Structure Type Brick Partial,Fiber Cement,Hardboard Siding
New Construction false
Schools
Elementary Schools Orchard Park
Middle Schools Pleasant Knoll
High Schools Fort Mill
Others
HOA Name Kuester Management
Acceptable Financing Cash, Conventional, FHA, VA Loan
Listing Terms Cash, Conventional, FHA, VA Loan
Special Listing Condition None
Read Less
Want to know what your home might be worth? Contact us for a FREE valuation!

Our team is ready to help you sell your home for the highest possible price ASAP
© 2024 Listings courtesy of Canopy MLS as distributed by MLS GRID. All Rights Reserved.
Bought with Non Member • MLS Administration






