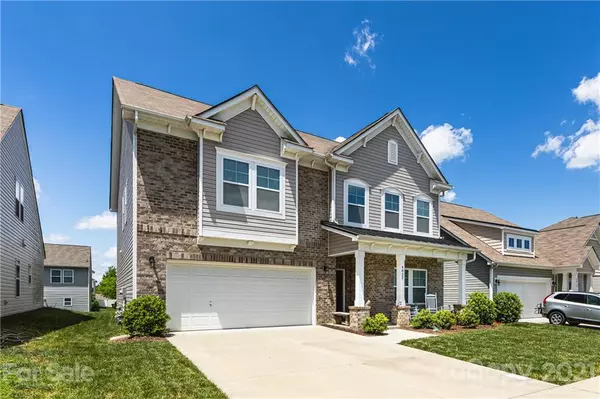$396,000
$375,000
5.6%For more information regarding the value of a property, please contact us for a free consultation.
4822 Abendego RD Charlotte, NC 28213
5 Beds
3 Baths
3,135 SqFt
Key Details
Sold Price $396,000
Property Type Single Family Home
Sub Type Single Family Residence
Listing Status Sold
Purchase Type For Sale
Square Footage 3,135 sqft
Price per Sqft $126
Subdivision Caldwell Farms
MLS Listing ID 3738001
Sold Date 07/01/21
Style Traditional
Bedrooms 5
Full Baths 3
HOA Fees $32/ann
HOA Y/N 1
Year Built 2016
Lot Size 6,185 Sqft
Acres 0.142
Lot Dimensions 120 x 50
Property Description
This whimsically decorated like-new home will transport you to peaceful, far away places! Like a charming Bed & Breakfast, each room delights with its own theme, such as Seashore Refuge, Mountain Summit, and Harry Potter. Many furnishings can stay, including all window treatments, fridge, and W/D. The vibrant murals are peel & stick, so you'll easily be able to customize if you prefer. Need more space? With a large living room, formal dining room & breakfast area, office w/ French doors, spacious loft & five bedrooms (one on main level by full bath), there's space for all your needs! Beautiful, durable vinyl plank flooring in living & dining areas. Gorgeous kitchen has granite counters, tile backsplash, gas range & large island w/ seating & extra storage. Rock your cares away on the front porch or enjoy the blooming flowers by the back patio w/ retractable awning! Birkdale-style mixed use development w/ restaurants, stores, cinema & more is under construction a mere 1/2 mile away!
Location
State NC
County Mecklenburg
Interior
Interior Features Attic Stairs Pulldown, Garden Tub, Kitchen Island, Open Floorplan, Tray Ceiling, Walk-In Closet(s), Window Treatments
Heating Central, Gas Hot Air Furnace, Multizone A/C, Zoned
Flooring Carpet, Tile, Vinyl, Vinyl
Fireplaces Type Gas Log, Living Room
Fireplace true
Appliance Cable Prewire, Ceiling Fan(s), Dishwasher, Disposal, Dryer, Electric Dryer Hookup, Exhaust Fan, Gas Oven, Gas Range, Plumbed For Ice Maker, Microwave, Refrigerator, Self Cleaning Oven, Washer
Exterior
Roof Type None
Parking Type Attached Garage, Garage - 2 Car, Parking Space - 4+
Building
Building Description Vinyl Siding, 2 Story
Foundation Slab
Sewer Public Sewer
Water Public
Architectural Style Traditional
Structure Type Vinyl Siding
New Construction false
Schools
Elementary Schools Unspecified
Middle Schools Unspecified
High Schools Unspecified
Others
HOA Name Association Management Solutions
Acceptable Financing Cash, Conventional
Listing Terms Cash, Conventional
Special Listing Condition None
Read Less
Want to know what your home might be worth? Contact us for a FREE valuation!

Our team is ready to help you sell your home for the highest possible price ASAP
© 2024 Listings courtesy of Canopy MLS as distributed by MLS GRID. All Rights Reserved.
Bought with Abay Gedey • Premier South






