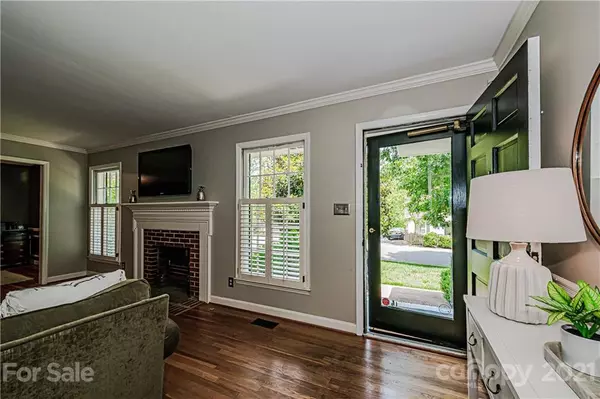$620,000
$644,000
3.7%For more information regarding the value of a property, please contact us for a free consultation.
2226 Inverness RD Charlotte, NC 28209
3 Beds
2 Baths
1,870 SqFt
Key Details
Sold Price $620,000
Property Type Single Family Home
Sub Type Single Family Residence
Listing Status Sold
Purchase Type For Sale
Square Footage 1,870 sqft
Price per Sqft $331
Subdivision Barclay Downs
MLS Listing ID 3741439
Sold Date 06/28/21
Style Traditional
Bedrooms 3
Full Baths 2
Year Built 1963
Lot Size 10,018 Sqft
Acres 0.23
Property Description
Welcome to this charming brick ranch on quiet cul-de-sac in sought after Barclay Downs. You'll love the fabulous walkability to SouthPark, Selwyn Elementary, AG Middle & Myers Park High Schools. It's also steps away from the desirable Barclay Downs Swim & Tennis club (preferred membership available to Barclay Downs Residents) This 3 bedroom, 2 bathroom home has a wonderful floorplan that's easy for entertaining. The spacious and light filled Great Room overlooks a large deck and patio. Enjoy the private, fenced backyard with mature landscaping. The home has mostly hardwood floors and neutral paint throughout. The kitchen has butcher block countertops and all stainless steel appliances. The living room has gas fireplace and open to the study or home office. There's even electrical outlet ready for your Tesla charger. Welcome Home!
Location
State NC
County Mecklenburg
Interior
Heating Central, Forced Air, Heat Pump
Flooring Tile, Wood
Fireplaces Type Living Room
Fireplace true
Appliance Ceiling Fan(s), Electric Cooktop, Dishwasher, Disposal, Electric Oven, Microwave, Refrigerator
Exterior
Exterior Feature Gas Grill
Community Features Outdoor Pool, Tennis Court(s)
Roof Type Shingle
Parking Type Driveway
Building
Building Description Brick Partial,Wood Siding, 1 Story
Foundation Crawl Space
Sewer Public Sewer
Water Public
Architectural Style Traditional
Structure Type Brick Partial,Wood Siding
New Construction false
Schools
Elementary Schools Selwyn
Middle Schools Alexander Graham
High Schools Myers Park
Others
Restrictions None
Acceptable Financing Cash, Conventional
Listing Terms Cash, Conventional
Special Listing Condition None
Read Less
Want to know what your home might be worth? Contact us for a FREE valuation!

Our team is ready to help you sell your home for the highest possible price ASAP
© 2024 Listings courtesy of Canopy MLS as distributed by MLS GRID. All Rights Reserved.
Bought with Brinley Huntley • Corcoran HM Properties






