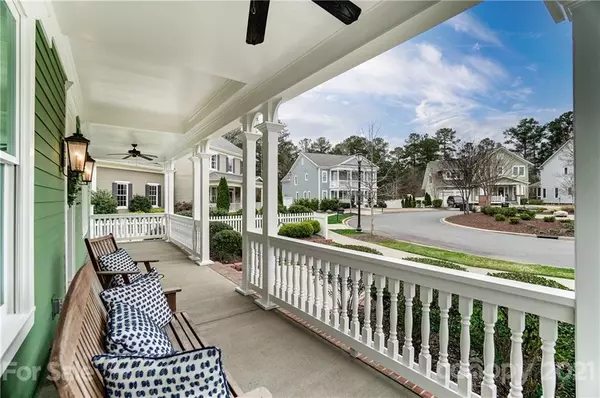$675,000
$650,000
3.8%For more information regarding the value of a property, please contact us for a free consultation.
829 Elswick CT Fort Mill, SC 29708
5 Beds
4 Baths
3,732 SqFt
Key Details
Sold Price $675,000
Property Type Single Family Home
Sub Type Single Family Residence
Listing Status Sold
Purchase Type For Sale
Square Footage 3,732 sqft
Price per Sqft $180
Subdivision Baxter Village
MLS Listing ID 3717386
Sold Date 06/28/21
Style Transitional
Bedrooms 5
Full Baths 3
Half Baths 1
HOA Fees $79/ann
HOA Y/N 1
Year Built 2014
Lot Size 10,454 Sqft
Acres 0.24
Lot Dimensions .24
Property Description
Absolutely Gorgeous Saussy Burbank plan nestled in the back corner of the Elswick cul de sac in Baxter Village! This beauty boasts over 3,800sf and a HUGE garage! Step onto the porch and into an open floor plan featuring a dedicated office, dining room and stunning curved staircase! The Gourmet kitchen has double ovens and gas cooktop and connects to the great room with custom built-ins and lots of space for gathering! The hardwoods lead you up to the Master Suite, 3 additional spacious bedrooms with nice closets, 3 full baths and a 5th bedroom/bonus with so many possibilities! Step onto the top balcony for a bird's eye view, or hop out back to the screened porch or covered porch. Such a perfect home to relax in and take in the beauty. Baxter trails connect behind the home and lead to the Catawba River. This home has access to all Baxter amenities to include 2 community centers and 2 pools, miles of trails, playgrounds, pocket parks, tennis and lots of activities. Fort Mill Schools!
Location
State SC
County York
Interior
Interior Features Attic Stairs Pulldown, Built Ins, Drop Zone, Garden Tub, Kitchen Island, Open Floorplan, Pantry, Tray Ceiling, Walk-In Closet(s), Window Treatments
Heating Central, Gas Hot Air Furnace
Flooring Carpet, Tile, Wood
Fireplaces Type Gas Log, Great Room
Fireplace true
Appliance Cable Prewire, Ceiling Fan(s), Convection Oven, Dishwasher, Disposal, Double Oven, Electric Oven, Electric Dryer Hookup, Exhaust Fan, Gas Range, Plumbed For Ice Maker, Microwave, Network Ready, Surround Sound
Exterior
Exterior Feature Fence, In-Ground Irrigation
Community Features Clubhouse, Outdoor Pool, Playground, Recreation Area, Sidewalks, Street Lights, Tennis Court(s), Walking Trails
Roof Type Shingle
Parking Type Attached Garage, Garage - 2 Car, Garage - 4+ Car
Building
Lot Description Cul-De-Sac, Level, Wooded, Wooded
Building Description Fiber Cement, 2 Story
Foundation Crawl Space
Builder Name Saussy Burbank
Sewer County Sewer, Other
Water County Water
Architectural Style Transitional
Structure Type Fiber Cement
New Construction false
Schools
Elementary Schools Orchard Park
Middle Schools Pleasant Knoll
High Schools Fort Mill
Others
HOA Name Kuester
Restrictions Architectural Review
Acceptable Financing Cash, Conventional, FHA, VA Loan
Listing Terms Cash, Conventional, FHA, VA Loan
Special Listing Condition None
Read Less
Want to know what your home might be worth? Contact us for a FREE valuation!

Our team is ready to help you sell your home for the highest possible price ASAP
© 2024 Listings courtesy of Canopy MLS as distributed by MLS GRID. All Rights Reserved.
Bought with Briana Prestininzi • Keller Williams Fort Mill






