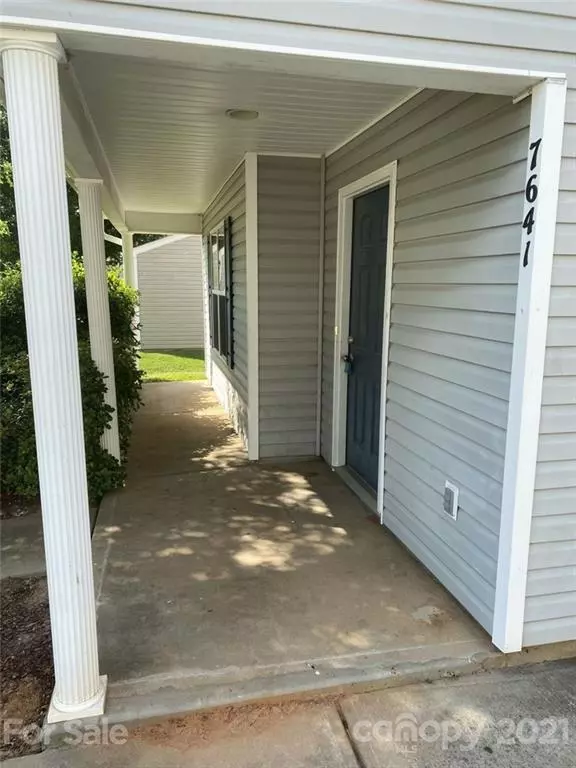$279,500
$245,000
14.1%For more information regarding the value of a property, please contact us for a free consultation.
7641 Hidden Creek DR Charlotte, NC 28214
4 Beds
3 Baths
1,623 SqFt
Key Details
Sold Price $279,500
Property Type Single Family Home
Sub Type Single Family Residence
Listing Status Sold
Purchase Type For Sale
Square Footage 1,623 sqft
Price per Sqft $172
Subdivision Hidden Creek
MLS Listing ID 3744913
Sold Date 06/25/21
Bedrooms 4
Full Baths 2
Half Baths 1
HOA Fees $28/ann
HOA Y/N 1
Year Built 2005
Lot Size 6,534 Sqft
Acres 0.15
Property Description
OFFER DEADLINE at 5pm 5/31/21. Sellers to make a decision 6/1/21. Refreshed 4 Bedroom home in NW Charlotte ready for a new owner! This 2 story home features 4 great size bedrooms, 2.5 bathrooms and over 1600 square feet. LVT flooring throughout, no carpet! Brand new roof as of May 2021. Spacious living room with fireplace and half bath, good size kitchen with dining area, pantry and laundry closet. Master bedroom has walk in closet and private full bath with walk in shower and garden tub. 3 secondary bedrooms all have vaulted ceilings. 1 car garage, large back yard lined with mature trees. Located in Hidden Creek community just off of Valleydale near Hwy 16. Close to I-485 and easy commute to Uptown or Charlotte Airport. Don't miss this opportunity to own a Move-In Ready home!
Location
State NC
County Mecklenburg
Interior
Interior Features Attic Stairs Pulldown, Garden Tub, Pantry, Tray Ceiling, Vaulted Ceiling, Walk-In Closet(s)
Heating Central, Gas Hot Air Furnace
Flooring Vinyl
Fireplaces Type Living Room
Fireplace true
Appliance Cable Prewire, Ceiling Fan(s), CO Detector, Dishwasher, Disposal, Electric Oven, Electric Dryer Hookup, Plumbed For Ice Maker, Refrigerator
Exterior
Parking Type Garage - 1 Car
Building
Building Description Vinyl Siding, 2 Story
Foundation Slab
Sewer Public Sewer
Water Public
Structure Type Vinyl Siding
New Construction false
Schools
Elementary Schools Paw Creek
Middle Schools Coulwood
High Schools West Mecklenburg
Others
HOA Name Kuester Management
Special Listing Condition None
Read Less
Want to know what your home might be worth? Contact us for a FREE valuation!

Our team is ready to help you sell your home for the highest possible price ASAP
© 2024 Listings courtesy of Canopy MLS as distributed by MLS GRID. All Rights Reserved.
Bought with Perry Butler • Better Homes and Gardens Real Estate Paracle






