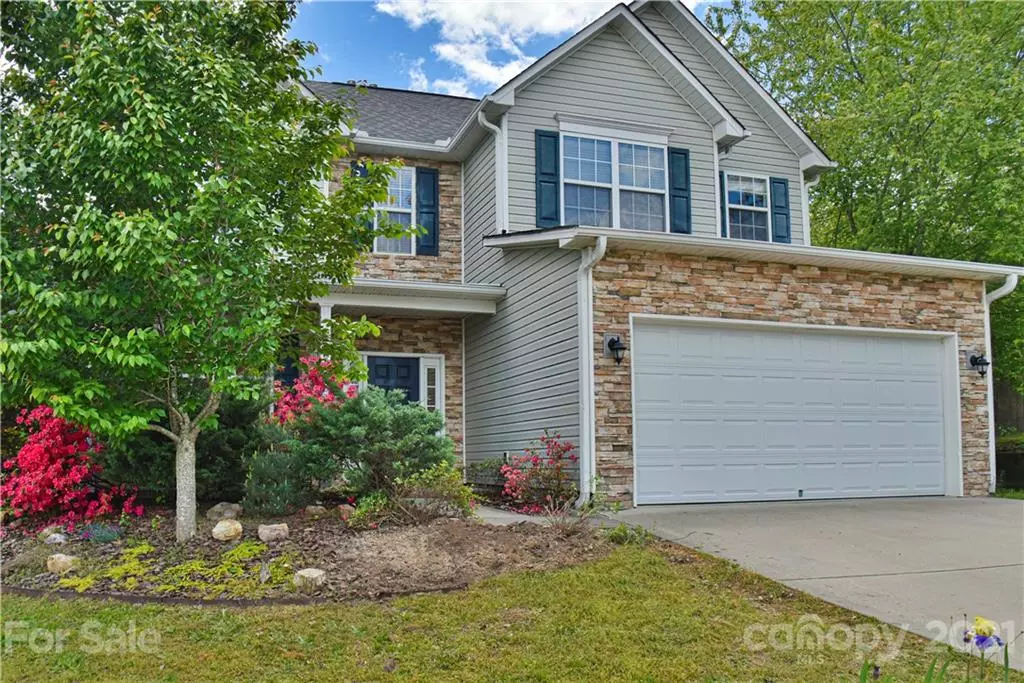$445,000
$440,000
1.1%For more information regarding the value of a property, please contact us for a free consultation.
20 Stone River DR Asheville, NC 28804
3 Beds
3 Baths
1,898 SqFt
Key Details
Sold Price $445,000
Property Type Single Family Home
Sub Type Single Family Residence
Listing Status Sold
Purchase Type For Sale
Square Footage 1,898 sqft
Price per Sqft $234
Subdivision River Walk
MLS Listing ID 3738706
Sold Date 06/24/21
Bedrooms 3
Full Baths 2
Half Baths 1
HOA Fees $19/ann
HOA Y/N 1
Year Built 2007
Lot Size 10,454 Sqft
Acres 0.24
Property Description
Welcome to River Walk. Enjoy backyard privacy in a highly sought neighborhood with lots of room for relaxing, gardening, or enjoying the outdoors. You will feel right at home as soon as you walk through the door. Beautiful, bright, and open floor-plan with custom closets throughout, kitchen island, cabinetry and work bench in the two car garage, en suite bath with large bedrooms and flex area upstairs. This move-in-ready home in a friendly and popular neighborhood is the perfect place to create memories that will last a lifetime. Stroll down to the banks of the French broad river and the soon-to-be new greenway and blueway access. Plenty of parks and shopping nearby. Low traffic. Easy 10 minute drive to the heart of downtown Asheville without city taxes.
Location
State NC
County Buncombe
Interior
Interior Features Built Ins, Kitchen Island, Pantry, Walk-In Closet(s)
Heating Central, Gas Hot Air Furnace, Multizone A/C
Flooring Carpet, Laminate, Vinyl
Fireplaces Type Gas Log, Living Room
Fireplace true
Appliance Disposal, Dryer, Gas Oven, Gas Range, Microwave, Refrigerator, Washer
Exterior
Exterior Feature Fire Pit
Community Features Recreation Area
Roof Type Shingle
Parking Type Attached Garage, Garage - 2 Car
Building
Lot Description Level, Wooded
Building Description Stone Veneer,Vinyl Siding, 2 Story
Foundation Slab
Sewer Public Sewer
Water Public
Structure Type Stone Veneer,Vinyl Siding
New Construction false
Schools
Elementary Schools Woodfin/Eblen
Middle Schools Joe P Eblen
High Schools Clyde A Erwin
Others
HOA Name Cedar Management Group
Restrictions Other - See Media/Remarks
Special Listing Condition None
Read Less
Want to know what your home might be worth? Contact us for a FREE valuation!

Our team is ready to help you sell your home for the highest possible price ASAP
© 2024 Listings courtesy of Canopy MLS as distributed by MLS GRID. All Rights Reserved.
Bought with Scot Kryzenske • Carolina Green Realty






