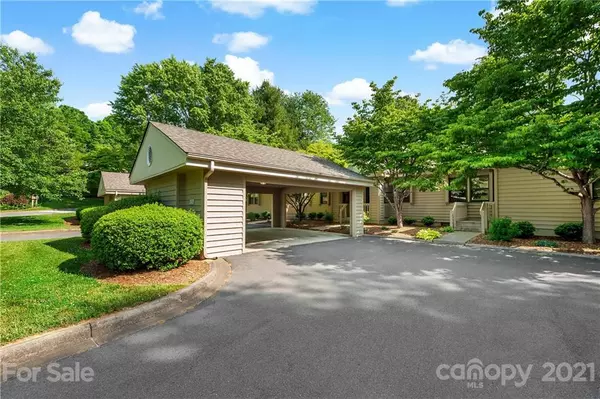$270,000
$256,900
5.1%For more information regarding the value of a property, please contact us for a free consultation.
3602 Angelus CIR #UGG2 Asheville, NC 28805
2 Beds
2 Baths
1,052 SqFt
Key Details
Sold Price $270,000
Property Type Condo
Sub Type Condominium
Listing Status Sold
Purchase Type For Sale
Square Footage 1,052 sqft
Price per Sqft $256
Subdivision The Cloisters
MLS Listing ID 3742007
Sold Date 06/24/21
Style Traditional
Bedrooms 2
Full Baths 2
HOA Fees $244/mo
HOA Y/N 1
Year Built 1989
Property Description
The Cloisters Condominiums located near the Asheville Golf Course,Nature Center and Soccer Complex. Featuring beautiful professionally landscaped grounds encircling the ClubHouse,Pool and Tennis Courts.
This middle Patio unit comes with Carpeted bedrooms, Natural Gas fireplace a Completely upgraded guest bathroom accessed from the common area and guest bedroom. Upgrade includes whirlpool air jet tub, vanity and ceramic tile flooring. The master bath upgrade includes new shower with wall jet feature,regular and flex shower head, vanity and ceramic tile flooring. The kitchen has updated cabinets, granite counters and new ceramic tile flooring, the Refrigerator was replaced this month all other upgrades completed 2019. The Entrance, dining area and living room have hardwood flooring. the covered Back porch has a storage area. The 2 car carport comes with a storage area. Security system installed.
Location
State NC
County Buncombe
Building/Complex Name The Cloisters
Interior
Heating Apollo System, Heat Pump
Flooring Carpet, Tile, Wood
Fireplaces Type Gas Log, Living Room
Fireplace true
Appliance Cable Prewire, Ceiling Fan(s), Dishwasher, Disposal, Electric Oven, Electric Dryer Hookup, Electric Range, Plumbed For Ice Maker, Microwave, Refrigerator, Security System, Self Cleaning Oven
Exterior
Exterior Feature In-Ground Irrigation, Lawn Maintenance, Storage, Wired Internet Available
Community Features Clubhouse, Fitness Center, Gated, Outdoor Pool, Picnic Area, Recreation Area, Security, Sidewalks, Street Lights, Tennis Court(s)
Roof Type Composition
Parking Type Carport - 2 Car
Building
Lot Description Green Area
Building Description Wood Siding, 1 Story
Foundation Crawl Space
Sewer Public Sewer
Water Public
Architectural Style Traditional
Structure Type Wood Siding
New Construction false
Schools
Elementary Schools Haw Creek
Middle Schools Ac Reynolds
High Schools Ac Reynolds
Others
Acceptable Financing Conventional
Listing Terms Conventional
Special Listing Condition None
Read Less
Want to know what your home might be worth? Contact us for a FREE valuation!

Our team is ready to help you sell your home for the highest possible price ASAP
© 2024 Listings courtesy of Canopy MLS as distributed by MLS GRID. All Rights Reserved.
Bought with Mary Dorris • Beverly-Hanks, Executive Park






