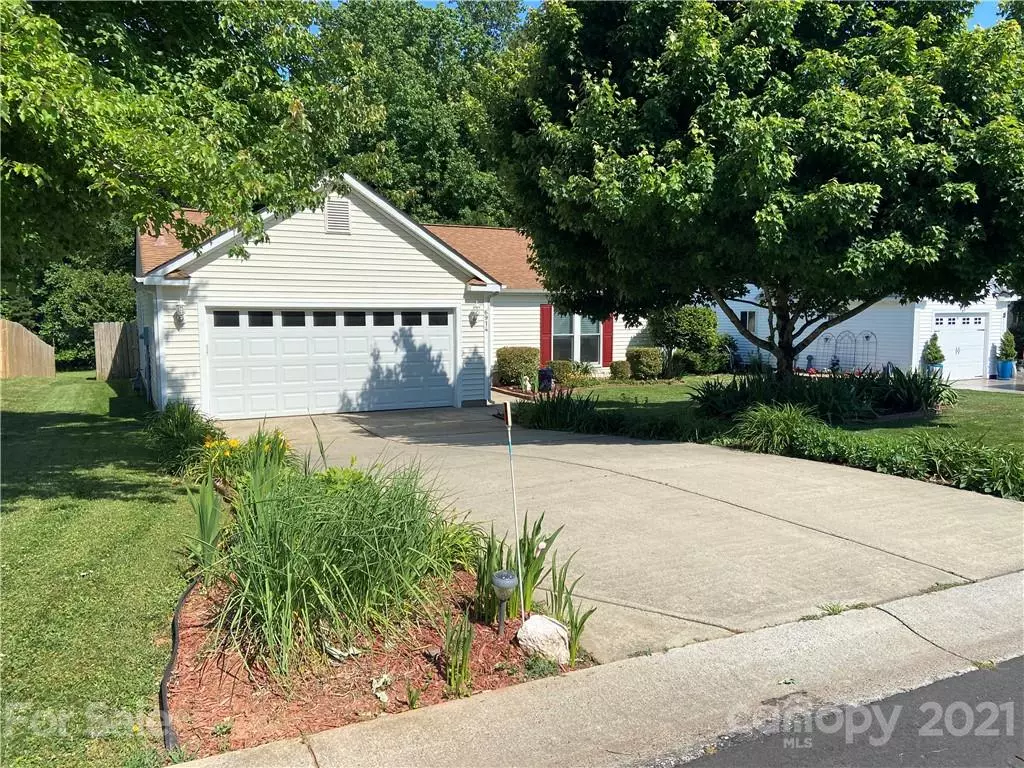$270,000
$250,000
8.0%For more information regarding the value of a property, please contact us for a free consultation.
6914 Kentucky Derby DR Charlotte, NC 28215
3 Beds
2 Baths
1,197 SqFt
Key Details
Sold Price $270,000
Property Type Single Family Home
Sub Type Single Family Residence
Listing Status Sold
Purchase Type For Sale
Square Footage 1,197 sqft
Price per Sqft $225
Subdivision Cedar Lane Farms
MLS Listing ID 3742717
Sold Date 06/24/21
Bedrooms 3
Full Baths 2
HOA Fees $9/ann
HOA Y/N 1
Year Built 1999
Lot Size 8,276 Sqft
Acres 0.19
Property Description
Welcome to this well maintained three bedroom home. With only one owner, this cozy ranch home is ready to welcome you. Upon entry, you would be greeted by wooden floors in the foyer and living room that has a gas fireplace. The owner is leaving behind kitchen appliances, stackable washer and dryer, and beautiful flower gardens. There is an extended patio offered in the well-manicured fenced in backyard with a shed. This lovely home will not last long.
Location
State NC
County Mecklenburg
Interior
Interior Features Split Bedroom
Heating Central, Gas Hot Air Furnace
Flooring Carpet, Laminate
Fireplaces Type Gas Log, Living Room
Fireplace true
Appliance Ceiling Fan(s), Dishwasher, Disposal, Dryer, Electric Range, Refrigerator, Washer
Exterior
Exterior Feature Fence, Shed(s)
Parking Type Attached Garage, Garage - 2 Car
Building
Lot Description Sloped
Building Description Vinyl Siding, 1 Story
Foundation Slab
Sewer Public Sewer
Water Public
Structure Type Vinyl Siding
New Construction false
Schools
Elementary Schools Unspecified
Middle Schools Northridge
High Schools Rocky River
Others
Restrictions Subdivision
Acceptable Financing Cash, Conventional
Listing Terms Cash, Conventional
Special Listing Condition None
Read Less
Want to know what your home might be worth? Contact us for a FREE valuation!

Our team is ready to help you sell your home for the highest possible price ASAP
© 2024 Listings courtesy of Canopy MLS as distributed by MLS GRID. All Rights Reserved.
Bought with Ellen Kelly • Helen Adams Realty






