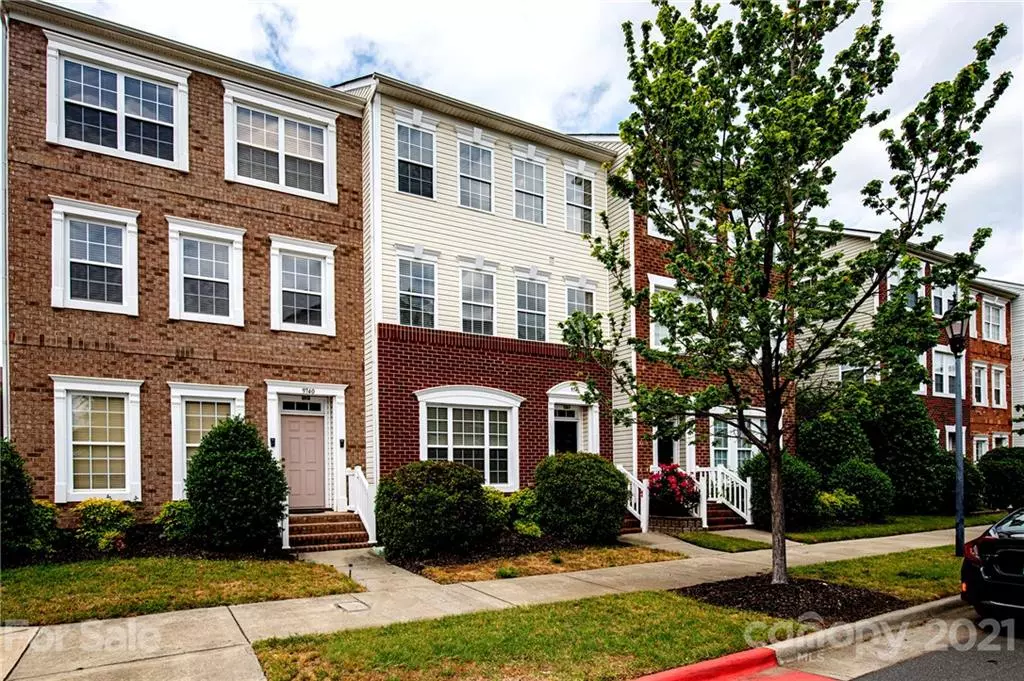$282,000
$268,000
5.2%For more information regarding the value of a property, please contact us for a free consultation.
9736 Kings Parade BLVD Charlotte, NC 28273
3 Beds
4 Baths
2,141 SqFt
Key Details
Sold Price $282,000
Property Type Townhouse
Sub Type Townhouse
Listing Status Sold
Purchase Type For Sale
Square Footage 2,141 sqft
Price per Sqft $131
Subdivision Townhomes At Ayrsley
MLS Listing ID 3739063
Sold Date 06/18/21
Bedrooms 3
Full Baths 2
Half Baths 2
HOA Fees $210/mo
HOA Y/N 1
Year Built 2005
Property Description
Gorgeous, move-in ready townhome (freshly painted, new carpet & LVP) in sought after Ayrsley, within walking distance to shops, restaurants, bars, movie theater & YMCA, but w/dedicated parking including a 2-car attached garage & 2 car parking pad! This 3 story unit offers multiple living areas, perfect for everything! When you first walk-in you will find a light filled bonus room, man cave, workout space, office or all three! You will also find garage access & a half bath. Walking upstairs is your main living space including two living areas, half bath, kitchen w/eat-in area, island, granite countertops & SS appliances. This space also offers access to a HUGE private deck perfect for grilling & entertaining. On the third floor is your owner’s retreat including a master bedroom w/vaulted ceiling, en-suite bath & huge walk-in closet. You will also find two additional bedrooms, laundry & full bath. HVAC 2019, water heater 2020, roof 2020. Easy access to the airport and highways.
Location
State NC
County Mecklenburg
Building/Complex Name Ayrsley
Interior
Interior Features Attic Stairs Pulldown, Kitchen Island, Open Floorplan, Pantry
Heating Central
Flooring Carpet, Hardwood, Vinyl
Fireplaces Type Family Room
Fireplace true
Appliance Cable Prewire, Ceiling Fan(s), Electric Cooktop, Disposal, Microwave, Natural Gas, Network Ready
Exterior
Roof Type Shingle
Parking Type Back Load Garage, Garage - 2 Car
Building
Lot Description Level
Building Description Brick Partial,Vinyl Siding, 3 Story
Foundation Slab
Sewer Public Sewer
Water Public
Structure Type Brick Partial,Vinyl Siding
New Construction false
Schools
Elementary Schools Lake Wylie
Middle Schools Southwest
High Schools Olympic
Others
HOA Name Red Rocks
Special Listing Condition None
Read Less
Want to know what your home might be worth? Contact us for a FREE valuation!

Our team is ready to help you sell your home for the highest possible price ASAP
© 2024 Listings courtesy of Canopy MLS as distributed by MLS GRID. All Rights Reserved.
Bought with Rika Beamon • Talford Realty International






