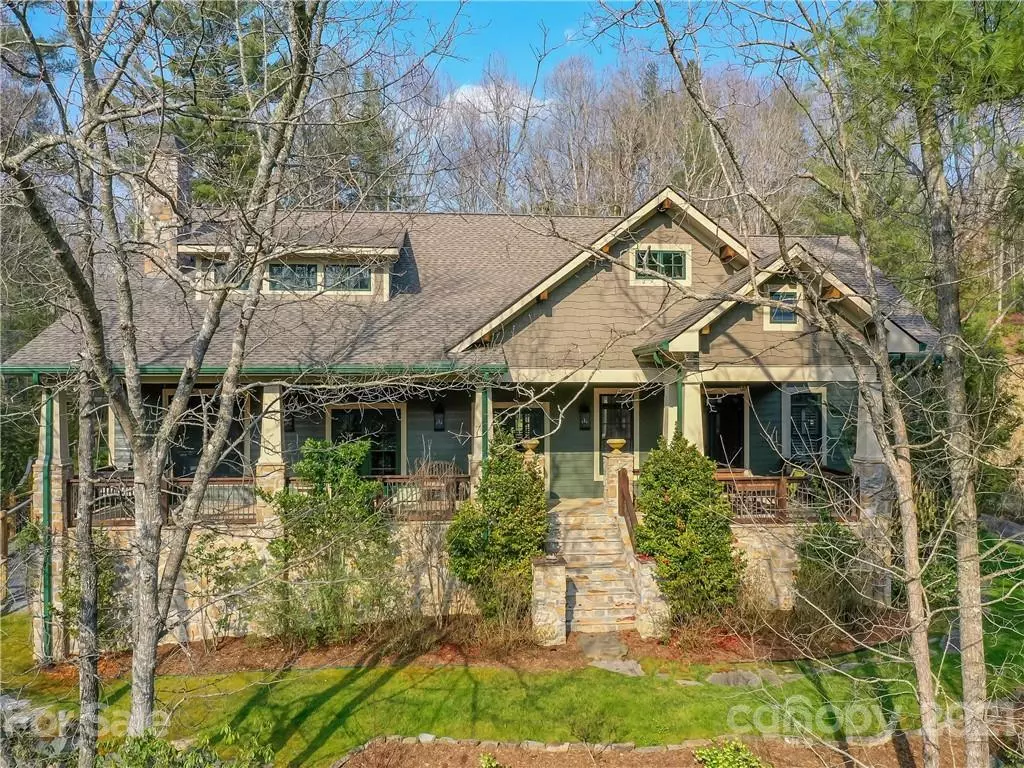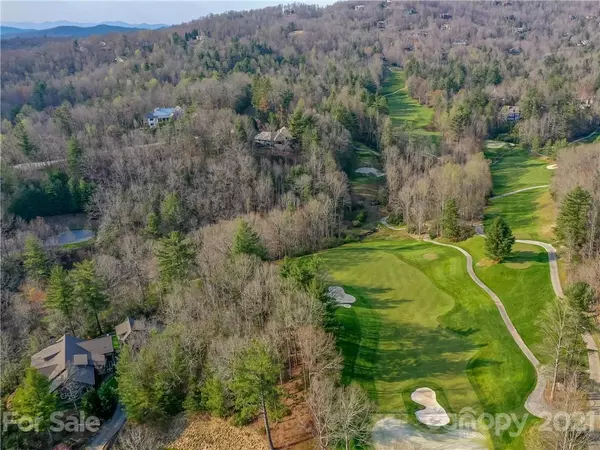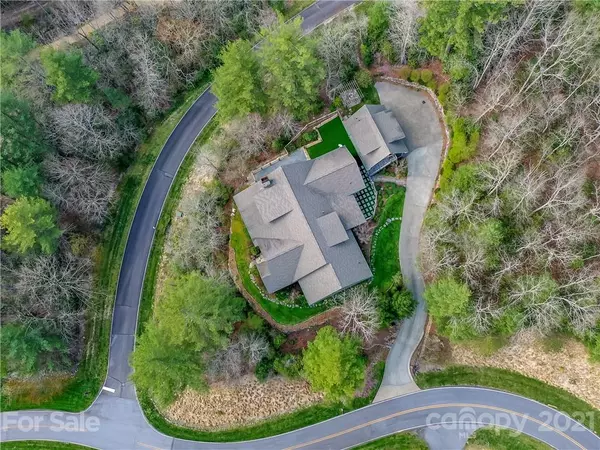$1,285,000
$1,350,000
4.8%For more information regarding the value of a property, please contact us for a free consultation.
365 Chattooga RUN Hendersonville, NC 28739
3 Beds
4 Baths
3,557 SqFt
Key Details
Sold Price $1,285,000
Property Type Single Family Home
Sub Type Single Family Residence
Listing Status Sold
Purchase Type For Sale
Square Footage 3,557 sqft
Price per Sqft $361
Subdivision Champion Hills
MLS Listing ID 3729140
Sold Date 06/15/21
Bedrooms 3
Full Baths 3
Half Baths 1
HOA Fees $267/ann
HOA Y/N 1
Year Built 2007
Lot Size 1.010 Acres
Acres 1.01
Lot Dimensions 202x309x59x45x235
Property Description
Enjoy the idyllic, peaceful setting of this enchanting home where privacy surrounds you, yet you’re only a short drive to the Clubhouse and all the amenities. You’ll love how this single level home has been beautifully updated, it looks and feels brand new! The open floor plan is perfect for entertaining. The chef in the family will appreciate the huge, eat-in, kitchen, expansive countertops, and the Heartland range. Curl up by the fire in the keeping room and read a book or you may want to use this space as the dining room. If you need more space, the current dining room has plenty. There are 3 guest suites in the home, 2 of which are master suites, and there are charming guest quarters above the garage (553 s/f not included in square footage). It’s wonderful to have all this, but a favorite retreat is the large, covered porch where you can relax and enjoy the cool, fresh mountain air. Also, there is a large, fenced area for the pup to roam. Only 8 minutes to downtown Hendersonville!
Location
State NC
County Henderson
Interior
Interior Features Garden Tub, Kitchen Island, Open Floorplan, Walk-In Closet(s), Walk-In Pantry
Heating Central, Gas Hot Air Furnace, Natural Gas
Flooring Tile, Wood
Fireplaces Type Gas Log, Keeping Room, Gas
Fireplace true
Appliance Ceiling Fan(s), Dishwasher, Dryer, Exhaust Hood, Gas Range, Generator, Microwave, Natural Gas, Radon Mitigation System, Refrigerator, Washer
Exterior
Exterior Feature In-Ground Irrigation, Underground Power Lines
Community Features Clubhouse, Fitness Center, Golf, Picnic Area, Playground, Recreation Area, Security, Street Lights, Tennis Court(s), Walking Trails
Roof Type Shingle
Parking Type Detached, Garage - 2 Car, Golf Cart Garage
Building
Lot Description Private, Wooded
Building Description Fiber Cement,Stone, 1 Story
Foundation Slab, Crawl Space
Builder Name HEATHERLY CONSTRUCTION
Sewer Community Sewer
Water Public
Structure Type Fiber Cement,Stone
New Construction false
Schools
Elementary Schools Etowah
Middle Schools Rugby
High Schools West Henderson
Others
HOA Name DANA SCHULTZ
Restrictions Architectural Review,Manufactured Home Not Allowed,Modular Not Allowed,Square Feet,Subdivision
Acceptable Financing Cash, Conventional
Listing Terms Cash, Conventional
Special Listing Condition None
Read Less
Want to know what your home might be worth? Contact us for a FREE valuation!

Our team is ready to help you sell your home for the highest possible price ASAP
© 2024 Listings courtesy of Canopy MLS as distributed by MLS GRID. All Rights Reserved.
Bought with Amber Saxon • Beverly-Hanks Assoc. Champion Hills






