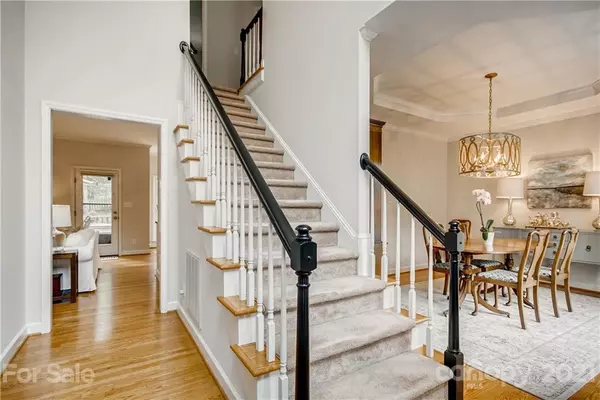$625,000
$619,000
1.0%For more information regarding the value of a property, please contact us for a free consultation.
1005 Worcaster PL Charlotte, NC 28211
4 Beds
4 Baths
2,482 SqFt
Key Details
Sold Price $625,000
Property Type Single Family Home
Sub Type Single Family Residence
Listing Status Sold
Purchase Type For Sale
Square Footage 2,482 sqft
Price per Sqft $251
Subdivision Charlestowne Manor
MLS Listing ID 3728554
Sold Date 06/15/21
Style Transitional
Bedrooms 4
Full Baths 3
Half Baths 1
HOA Fees $4/ann
HOA Y/N 1
Year Built 1993
Lot Size 0.333 Acres
Acres 0.333
Lot Dimensions 76 x 157 x 142 x 124
Property Description
This is the kind of home and community that makes sellers sad to leave! Tucked into the quiet cul-de-sac in the back of Charlestowne Manor, this brick home has great curb appeal, renovated kitchen and owner's bath, three bedrooms plus a 4th bedroom that they use as a bonus room, and the hard to find third full bath! Wonderful wide back yard with a combination of natural areas, grass, deck, and patio. Two car side load garage. As you enter the home, there is the perfect home office space on your left, and a dining room on your right. The white kitchen cabinets extend to the ceiling, and classic black granite and white subway tile will never go out of style! A breakfast room bay of windows overlooks the back yard. Nice size family room for gatherings! Upstairs you will find all 4 bedrooms, including a wonderful master with beautiful cabinetry, a tub and a separate shower! Sellers are gardeners, so the yard is a showcase of blooms!
Location
State NC
County Mecklenburg
Interior
Interior Features Attic Walk In, Garden Tub, Open Floorplan, Tray Ceiling, Walk-In Closet(s)
Heating Central, Gas Hot Air Furnace, Multizone A/C, Zoned
Flooring Carpet, Tile, Wood
Fireplaces Type Family Room, Wood Burning
Fireplace true
Appliance Cable Prewire, Dishwasher, Electric Dryer Hookup, Electric Range, Microwave
Exterior
Exterior Feature Fence, Shed(s)
Roof Type Shingle
Parking Type Attached Garage, Garage - 2 Car, Side Load Garage
Building
Lot Description Cul-De-Sac
Building Description Brick,Fiber Cement, 2 Story
Foundation Crawl Space
Sewer Public Sewer
Water Public
Architectural Style Transitional
Structure Type Brick,Fiber Cement
New Construction false
Schools
Elementary Schools Billingsville/Cotswold
Middle Schools Alexander Graham
High Schools Myers Park
Others
Restrictions None
Acceptable Financing Cash, Conventional
Listing Terms Cash, Conventional
Special Listing Condition None
Read Less
Want to know what your home might be worth? Contact us for a FREE valuation!

Our team is ready to help you sell your home for the highest possible price ASAP
© 2024 Listings courtesy of Canopy MLS as distributed by MLS GRID. All Rights Reserved.
Bought with Lynne Cosper Lainis • Dickens Mitchener & Associates Inc






