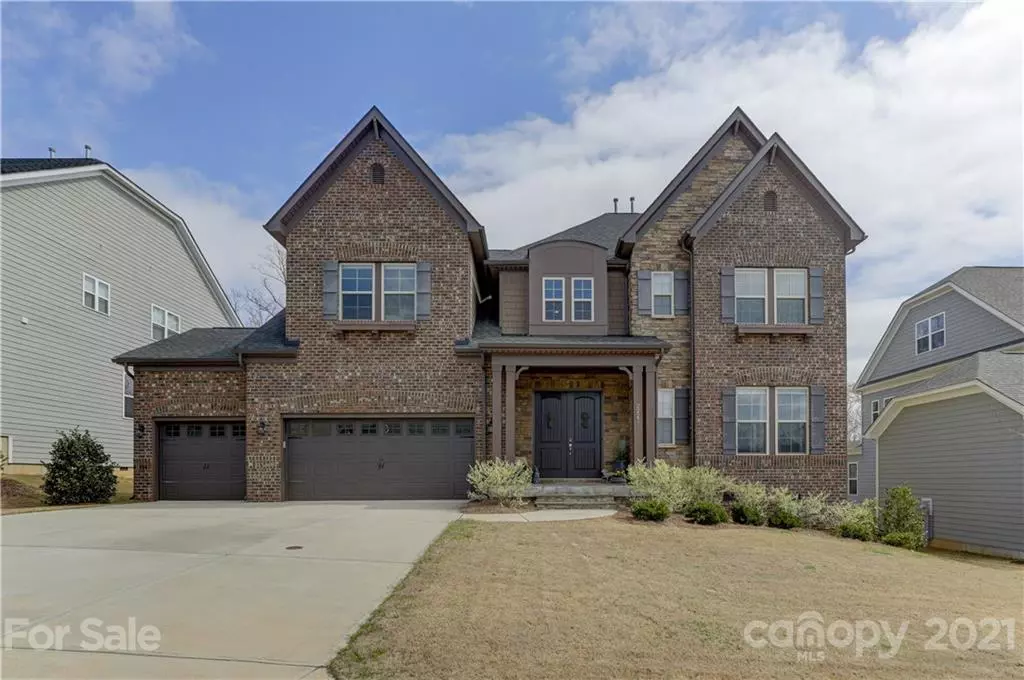$657,000
$619,900
6.0%For more information regarding the value of a property, please contact us for a free consultation.
2227 Brandybuck CT Fort Mill, SC 29715
5 Beds
4 Baths
4,499 SqFt
Key Details
Sold Price $657,000
Property Type Single Family Home
Sub Type Single Family Residence
Listing Status Sold
Purchase Type For Sale
Square Footage 4,499 sqft
Price per Sqft $146
Subdivision Waterside At The Catawba
MLS Listing ID 3722055
Sold Date 06/04/21
Style European
Bedrooms 5
Full Baths 3
Half Baths 1
HOA Fees $100/qua
HOA Y/N 1
Year Built 2017
Lot Size 10,890 Sqft
Acres 0.25
Property Description
Luxury living at 2227 Brandybuck Ct. Ft. Mill in the desired Waterside at the Catawba. Call this affluent Home yours when you step foot on the Slate Front Porch & enter Soaring Doors. Walk through a 2 Story Foyer into a Movie Rm w/upgraded carpet (use as add'l 5th BR or Office). HW floors lead to a Formal DR w/Butlers Pantry, Chef's Kitchen that offers SS Appl, (5 burner gas cooktop) quartz C-Tops, Pantry, Breakfast Rm, & Fam. Rm w/FP. Relax on the Screened Porch that overlooks a new Patio & Private Reserve. The spacious Master has a sitting area, & lg. en-suite that has Jetted Tub, Rain shower w/seat, Double Vanities, & closets. Stroll upstairs (w/upgraded wrought iron) to 3 BR suites, Fam. Rm & Flex space. Add'l upgrades: Central Vac, Rinnai HW heater, Whole house ethernet, Epoxy Floor & 240 Volt for smart car. Great location and minutes from Charlotte. Drapes throughout the home are negotiable. ATTENTION: Call this number for any questions or showing request (803) 620-4167
Location
State SC
County York
Interior
Interior Features Attic Walk In
Heating Central, Gas Hot Air Furnace
Flooring Carpet, Tile, Wood
Fireplaces Type Family Room, Gas Log
Fireplace true
Appliance Cable Prewire, Ceiling Fan(s), Central Vacuum, Gas Cooktop, Dishwasher, Electric Oven, Microwave
Exterior
Community Features Fitness Center, Outdoor Pool, Playground, Sidewalks, Street Lights, Tennis Court(s), Walking Trails
Parking Type Garage - 3 Car
Building
Building Description Brick Partial, 2 Story
Foundation Crawl Space
Builder Name Taylor Morrison
Sewer Public Sewer
Water Public
Architectural Style European
Structure Type Brick Partial
New Construction false
Schools
Elementary Schools River Trail
Middle Schools Banks Trail
High Schools Catawbaridge
Others
Acceptable Financing Cash, Conventional
Listing Terms Cash, Conventional
Special Listing Condition None
Read Less
Want to know what your home might be worth? Contact us for a FREE valuation!

Our team is ready to help you sell your home for the highest possible price ASAP
© 2024 Listings courtesy of Canopy MLS as distributed by MLS GRID. All Rights Reserved.
Bought with Josh Dearing • Costello Real Estate and Investments






