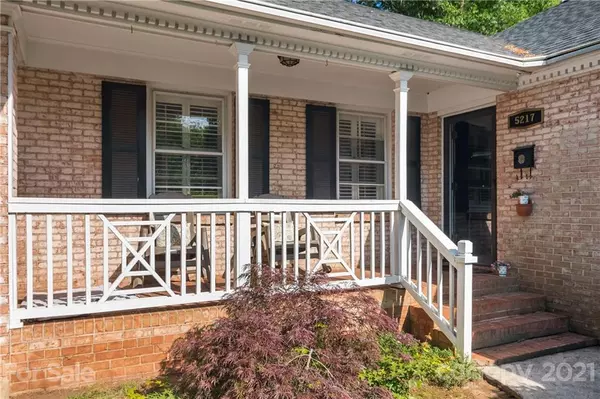$540,000
$505,000
6.9%For more information regarding the value of a property, please contact us for a free consultation.
5217 Londonderry RD Charlotte, NC 28210
3 Beds
2 Baths
1,739 SqFt
Key Details
Sold Price $540,000
Property Type Single Family Home
Sub Type Single Family Residence
Listing Status Sold
Purchase Type For Sale
Square Footage 1,739 sqft
Price per Sqft $310
Subdivision Madison Park
MLS Listing ID 3733248
Sold Date 06/04/21
Style Ranch
Bedrooms 3
Full Baths 2
Year Built 1962
Lot Size 10,890 Sqft
Acres 0.25
Property Description
Charming FULL brick ranch with all the extras: enormous screened in porch, sizable deck with built in seating, large private fenced-in yard, carport, shed, lawn equipment & fire pit convey, open floor plan with a den AND living room, updated kitchen & bath, new HVAC 2020, water heater 2019, roof 2017-Hurry this one won't last in highly desirable Madison Park! Kitchen boasts beautiful white cabinets, Quartz countertops, tile backsplash, stainless steel appliances, recessed lighting, surround sound, refinished solid hardwood floors & Plantation Shutters throughout! Cozy den with original wood-stove fireplace insert, French doors, updated lighting, tile surround shower & bath floor. Open floor plan, deck, screen porch & private yard perfect for entertaining & grilling w/friends! Quick commute to Light Rail Station @ Tyvola, tons of shopping & dining in popular SouthPark conveniently located to I-77, Park Rd & South Blvd. APPRAISED FOR 524K (attached) !!!!!
Location
State NC
County Mecklenburg
Interior
Interior Features Attic Fan, Attic Stairs Pulldown, Breakfast Bar, Kitchen Island, Open Floorplan, Window Treatments
Heating Gas Hot Air Furnace
Flooring Tile, Vinyl, Wood
Fireplaces Type Family Room
Fireplace true
Appliance Ceiling Fan(s), Dishwasher, Disposal, Dryer, Microwave, Refrigerator, Self Cleaning Oven, Washer
Exterior
Exterior Feature Fence, Fire Pit, Shed(s)
Roof Type Shingle
Parking Type Carport - 1 Car
Building
Lot Description Private, Wooded
Building Description Brick, 1 Story
Foundation Crawl Space
Sewer Public Sewer
Water Public
Architectural Style Ranch
Structure Type Brick
New Construction false
Schools
Elementary Schools Montclaire
Middle Schools Sedgefield
High Schools Harding University
Others
Special Listing Condition None
Read Less
Want to know what your home might be worth? Contact us for a FREE valuation!

Our team is ready to help you sell your home for the highest possible price ASAP
© 2024 Listings courtesy of Canopy MLS as distributed by MLS GRID. All Rights Reserved.
Bought with Steph Kronen • Kronen Realty Inc






