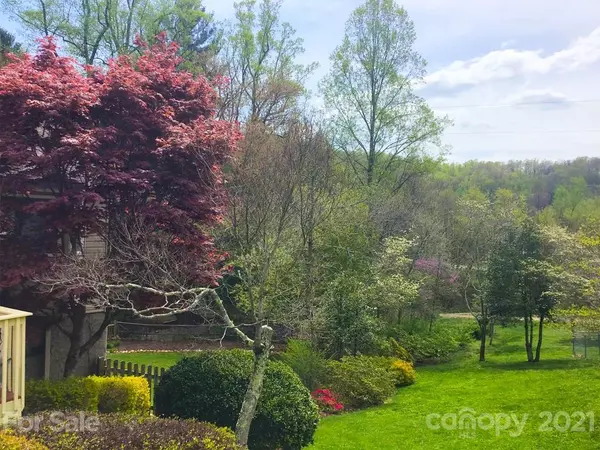$442,000
$437,000
1.1%For more information regarding the value of a property, please contact us for a free consultation.
8 Creekside CT #29 Asheville, NC 28803
3 Beds
3 Baths
2,195 SqFt
Key Details
Sold Price $442,000
Property Type Single Family Home
Sub Type Single Family Residence
Listing Status Sold
Purchase Type For Sale
Square Footage 2,195 sqft
Price per Sqft $201
Subdivision Park Avenue
MLS Listing ID 3728401
Sold Date 06/04/21
Style Contemporary
Bedrooms 3
Full Baths 2
Half Baths 1
HOA Fees $77/mo
HOA Y/N 1
Year Built 1997
Lot Size 0.260 Acres
Acres 0.26
Property Description
Don't miss this meticulously maintained, bright and airy home on private creek-side lot at end of cul-de-sac. Main level has it all with primary ensuite bedroom with deck access, open floor plan for easy entertaining, laundry and guest bath. Gas fireplace in living room is flanked by glass doors leading onto upper deck overlooking your private back yard with firepit and gently rolling creek; lower level has two bedrooms (one presently being used as family room) with an additional full bath. Lower level opens onto its own private patio. Plenty of parking - apron to attached two car garage easily accommodates 4 additional cars. Large graciously landscaped yard is fenced. Nature abounds here yet your only minutes to the Blue Ridge Parkway, and all South Asheville amenities - 15 min to DT
AVL. Access to walking trails on Givens Estate (closed for Covid restrictions) Great location - NO road noise from Sweeten Creek
Location
State NC
County Buncombe
Interior
Interior Features Attic Other, Attic Stairs Pulldown, Breakfast Bar, Garden Tub, Open Floorplan, Pantry, Split Bedroom, Window Treatments
Heating Central, Gas Hot Air Furnace
Flooring Carpet, Tile, Wood
Fireplaces Type Gas Log, Vented
Fireplace true
Appliance Cable Prewire, Ceiling Fan(s), CO Detector, Dishwasher, Disposal, Electric Dryer Hookup, Gas Oven, Gas Range, Refrigerator
Exterior
Exterior Feature Fence, Fire Pit, Wired Internet Available
Community Features Clubhouse, Outdoor Pool, Tennis Court(s)
Roof Type Shingle
Parking Type Garage - 2 Car, Parking Space - 4+
Building
Lot Description Cul-De-Sac, Creek/Stream, Wooded
Building Description Stone,Vinyl Siding, 1 Story Basement
Foundation Basement, Basement Outside Entrance, Crawl Space
Sewer Public Sewer
Water Public
Architectural Style Contemporary
Structure Type Stone,Vinyl Siding
New Construction false
Schools
Elementary Schools Estes/Koontz
Middle Schools Valley Springs
High Schools T.C. Roberson
Others
Restrictions Architectural Review,Livestock Restriction,Manufactured Home Not Allowed,Square Feet
Acceptable Financing Cash, Conventional, VA Loan
Listing Terms Cash, Conventional, VA Loan
Special Listing Condition None
Read Less
Want to know what your home might be worth? Contact us for a FREE valuation!

Our team is ready to help you sell your home for the highest possible price ASAP
© 2024 Listings courtesy of Canopy MLS as distributed by MLS GRID. All Rights Reserved.
Bought with Abby Strohofer • Premier Sothebys International Realty






