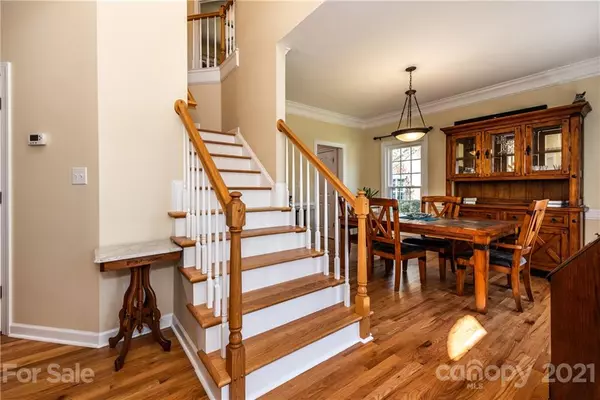$460,000
$435,000
5.7%For more information regarding the value of a property, please contact us for a free consultation.
14008 Wolf Den LN Charlotte, NC 28277
3 Beds
3 Baths
2,219 SqFt
Key Details
Sold Price $460,000
Property Type Single Family Home
Sub Type Single Family Residence
Listing Status Sold
Purchase Type For Sale
Square Footage 2,219 sqft
Price per Sqft $207
Subdivision Ballantyne Meadows
MLS Listing ID 3727518
Sold Date 06/03/21
Bedrooms 3
Full Baths 2
Half Baths 1
HOA Fees $16
HOA Y/N 1
Year Built 2000
Lot Size 0.360 Acres
Acres 0.36
Lot Dimensions 78' x 31' x 151' x 139' x 150'
Property Description
Conveniently located in the heart of Ballantyne this cul-de-sac home is a gem. Huge private yard with established landscaping, gorgeous trees, 2 patios in addition to the deck and sunroom. Hardwood floors lead you through this home. Spacious dining room with extensive crown moulding. Laundry room leads into the lg garage (washer and dryer can stay). Great room has media niche over the gas log fireplace. Lots of large windows for tons of natural light! Bar seating is available in the kitchen as well as a breakfast area, granite counters, tile backsplash, gas range, Bosch dishwasher, lg pantry and open to the sunroom. Up the hardwood stairs is a landing suitable for a desk. The owner suite features a private bath w/ jet tub, sep shower, w/c, granite counters, and also a private office, could be a nursery or craft room. Two additional bedrooms on the other side of the house share a hall bath. Convenient to shopping, restaurants, everything Ballantyne has to offer.
Location
State NC
County Mecklenburg
Interior
Interior Features Attic Stairs Pulldown, Breakfast Bar, Garden Tub, Open Floorplan, Pantry, Walk-In Closet(s)
Heating Central, Gas Hot Air Furnace
Flooring Carpet, Tile, Wood
Fireplaces Type Gas Log, Great Room
Fireplace true
Appliance Cable Prewire, Ceiling Fan(s), Dishwasher, Disposal, Dryer, Electric Dryer Hookup, Gas Range, Plumbed For Ice Maker, Washer
Exterior
Roof Type Shingle
Parking Type Attached Garage, Garage - 2 Car, Garage Door Opener
Building
Lot Description Cul-De-Sac, Private, Sloped
Building Description Brick Partial,Vinyl Siding, 2 Story
Foundation Crawl Space
Builder Name Shea Homes
Sewer Public Sewer
Water Public
Structure Type Brick Partial,Vinyl Siding
New Construction false
Schools
Elementary Schools Endhaven
Middle Schools Jay M. Robinson
High Schools Ardrey Kell
Others
Acceptable Financing Cash, Conventional
Listing Terms Cash, Conventional
Special Listing Condition None
Read Less
Want to know what your home might be worth? Contact us for a FREE valuation!

Our team is ready to help you sell your home for the highest possible price ASAP
© 2024 Listings courtesy of Canopy MLS as distributed by MLS GRID. All Rights Reserved.
Bought with Lance McSwain • Allen Tate SouthPark






