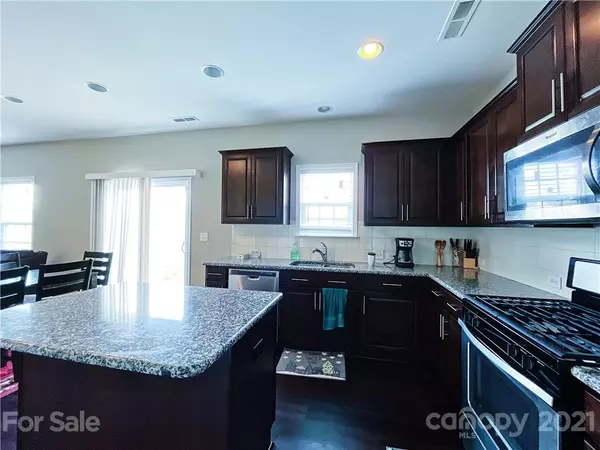$334,900
$334,900
For more information regarding the value of a property, please contact us for a free consultation.
3923 Farmington Ridge Pkwy #0106 Charlotte, NC 28213
4 Beds
3 Baths
1,961 SqFt
Key Details
Sold Price $334,900
Property Type Single Family Home
Sub Type Single Family Residence
Listing Status Sold
Purchase Type For Sale
Square Footage 1,961 sqft
Price per Sqft $170
Subdivision Caldwell Farms
MLS Listing ID 3727532
Sold Date 06/02/21
Style Transitional
Bedrooms 4
Full Baths 2
Half Baths 1
HOA Fees $96/mo
HOA Y/N 1
Year Built 2018
Lot Size 6,011 Sqft
Acres 0.138
Property Description
Fantastic open concept 4 BDR, 2.5 BA home is move-in ready! Great room is open to kitchen & dining space. Kitchen features castled cabinets, granite countertops, tile backsplash, gas range, SS appliances & large center island; kitchen pantry offers great storage, lots of cabinets and plenty of counter space. Private master w/ en suite features trey ceiling, garden tub & glass shower enclosure, spacious MBR closet. All bedrooms, loft & laundry room are conveniently located on the second level. Secondary BDRS have spacious closets! Secondary BA has dual vanity and bathtub/shower combo. 2 car garage! Level backyard will be a perfect spot for grilling out! Washer & dryer & SS Refrigerator convey! Great location close to dining, shopping, interstate, University, outdoor Pavilion, & more! Location, location, location!
Location
State NC
County Mecklenburg
Interior
Interior Features Attic Other, Garden Tub, Kitchen Island
Heating Central, Gas Hot Air Furnace
Flooring Carpet, Hardwood, Vinyl
Fireplace false
Appliance Dishwasher, Disposal, Dryer, Gas Range, Microwave, Natural Gas, Refrigerator, Self Cleaning Oven, Washer
Exterior
Parking Type Garage - 2 Car
Building
Building Description Vinyl Siding, 2 Story
Foundation Slab
Builder Name Cal Atlantic Homes
Sewer Public Sewer
Water Public
Architectural Style Transitional
Structure Type Vinyl Siding
New Construction false
Schools
Elementary Schools Stoney Creek
Middle Schools James Martin
High Schools Unspecified
Others
HOA Name Assoc. MGMT. Solutions
Acceptable Financing Cash, Conventional, FHA, VA Loan
Listing Terms Cash, Conventional, FHA, VA Loan
Special Listing Condition None
Read Less
Want to know what your home might be worth? Contact us for a FREE valuation!

Our team is ready to help you sell your home for the highest possible price ASAP
© 2024 Listings courtesy of Canopy MLS as distributed by MLS GRID. All Rights Reserved.
Bought with Timothy Melton • Sycamore Properties Inc






