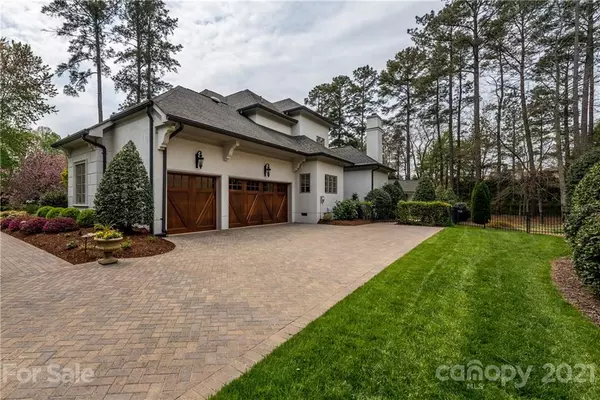$1,350,000
$1,295,000
4.2%For more information regarding the value of a property, please contact us for a free consultation.
9009 Pine Laurel DR Matthews, NC 28104
4 Beds
6 Baths
4,274 SqFt
Key Details
Sold Price $1,350,000
Property Type Single Family Home
Sub Type Single Family Residence
Listing Status Sold
Purchase Type For Sale
Square Footage 4,274 sqft
Price per Sqft $315
Subdivision Highgate
MLS Listing ID 3727136
Sold Date 05/27/21
Style Transitional
Bedrooms 4
Full Baths 3
Half Baths 3
HOA Fees $79/ann
HOA Y/N 1
Year Built 2005
Lot Size 0.460 Acres
Acres 0.46
Lot Dimensions 106x254x95x203
Property Description
Come home to your private Oasis! This meticulously maintained custom built home features master bedroom on main level, extensive molding, coffered ceilings, chefs kitchen with an island, 4 bedrooms and a spacious bonus room with a half bath. Enjoy the out door covered patio with motorized awning. Sit by the custom pool or relax in the cabana by the gas fireplace while cooking dinner. The cabana also has a half bath attached. Move in and begin your vacation. Showing begin 4/14.
Location
State NC
County Union
Interior
Interior Features Garden Tub, Kitchen Island, Pantry, Walk-In Closet(s)
Heating Central, Gas Hot Air Furnace, Multizone A/C, Natural Gas
Flooring Carpet, Tile, Wood
Fireplaces Type Great Room, Other
Fireplace true
Appliance Cable Prewire, Ceiling Fan(s), Central Vacuum, Convection Oven, Gas Cooktop, Dishwasher, Disposal, Double Oven, Exhaust Hood, Microwave, Network Ready, Refrigerator, Self Cleaning Oven, Surround Sound, Wall Oven
Exterior
Exterior Feature Fence, Hot Tub, In-Ground Irrigation, Outdoor Kitchen, In Ground Pool
Community Features Pond, Walking Trails
Roof Type Shingle
Parking Type Attached Garage, Garage - 3 Car
Building
Lot Description Level, Private, Wooded
Building Description Stucco, 2 Story
Foundation Crawl Space
Sewer Public Sewer
Water Public
Architectural Style Transitional
Structure Type Stucco
New Construction false
Schools
Elementary Schools Antioch
Middle Schools Weddington
High Schools Weddington
Others
HOA Name First Services Residential
Restrictions No Representation
Acceptable Financing Cash, Conventional
Listing Terms Cash, Conventional
Special Listing Condition None
Read Less
Want to know what your home might be worth? Contact us for a FREE valuation!

Our team is ready to help you sell your home for the highest possible price ASAP
© 2024 Listings courtesy of Canopy MLS as distributed by MLS GRID. All Rights Reserved.
Bought with Michelle Weeks • Helen Adams Realty






