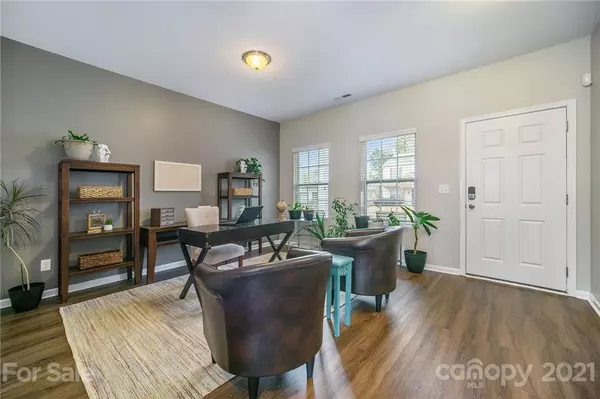$327,000
$300,000
9.0%For more information regarding the value of a property, please contact us for a free consultation.
9110 Aubrac LN Charlotte, NC 28213
4 Beds
3 Baths
2,357 SqFt
Key Details
Sold Price $327,000
Property Type Single Family Home
Sub Type Single Family Residence
Listing Status Sold
Purchase Type For Sale
Square Footage 2,357 sqft
Price per Sqft $138
Subdivision Back Creek Farms
MLS Listing ID 3722536
Sold Date 05/26/21
Bedrooms 4
Full Baths 2
Half Baths 1
HOA Fees $44/qua
HOA Y/N 1
Year Built 2016
Lot Size 6,534 Sqft
Acres 0.15
Lot Dimensions 51x128x50x138
Property Description
Your move-in ready dream home! Low maintenance siding & covered front porch. Interior walls & ceiling freshly painted neutral, modern tones. Durable & beautiful LVP flooring throughout main level. Flexible floor plan has front room that can serve as home office or formal dining. Big, open, & bright great room with fireplace positioned on great accent wall. Spacious kitchen has granite counters, stainless appliances, & island with pendant lighting. Drop zone at garage entry is perfect for dropping the mail & charging your phone. Huge upstairs loft & convenient upstairs laundry, no more lugging laundry up and down the stairs. Owner’s suite has walk-in closet dual vanity sinks, & oversized shower. Fully fenced, level backyard great for entertaining. Enjoy summer at the community pool.
Location
State NC
County Mecklenburg
Interior
Interior Features Attic Other, Cable Available, Garden Tub, Kitchen Island, Open Floorplan, Pantry, Split Bedroom, Walk-In Closet(s)
Heating Central, Gas Hot Air Furnace
Flooring Carpet, Vinyl, Vinyl
Fireplaces Type Gas Log, Great Room, Gas
Fireplace true
Appliance Cable Prewire, Ceiling Fan(s), CO Detector, Disposal, Electric Dryer Hookup, ENERGY STAR Qualified Dishwasher, ENERGY STAR Qualified Light Fixtures, Gas Oven, Gas Range, Microwave, Security System, Self Cleaning Oven
Exterior
Exterior Feature Fence, Wired Internet Available
Community Features Outdoor Pool, Recreation Area, Sidewalks, Street Lights
Parking Type Attached Garage, Garage - 2 Car
Building
Lot Description Private
Building Description Vinyl Siding, 2 Story
Foundation Slab
Builder Name M/I Homes
Sewer Public Sewer
Water Public
Structure Type Vinyl Siding
New Construction false
Schools
Elementary Schools Newell
Middle Schools Martin Luther King Jr
High Schools Unspecified
Others
HOA Name Cedar Management
Acceptable Financing Cash, Conventional, FHA, VA Loan
Listing Terms Cash, Conventional, FHA, VA Loan
Special Listing Condition None
Read Less
Want to know what your home might be worth? Contact us for a FREE valuation!

Our team is ready to help you sell your home for the highest possible price ASAP
© 2024 Listings courtesy of Canopy MLS as distributed by MLS GRID. All Rights Reserved.
Bought with Kay Durrani • JP & Associates, REALTORS Caro






