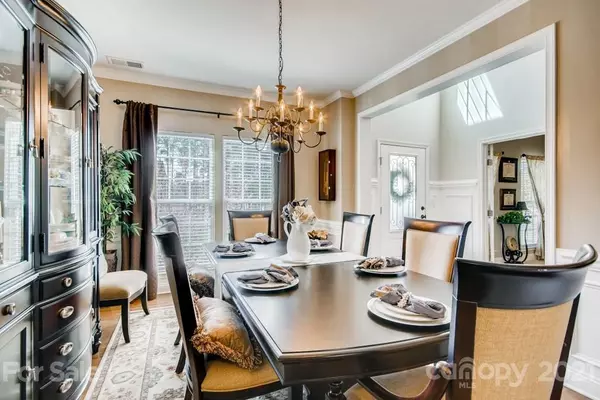$462,000
$400,000
15.5%For more information regarding the value of a property, please contact us for a free consultation.
513 Woodward Ridge DR Mount Holly, NC 28120
4 Beds
3 Baths
2,613 SqFt
Key Details
Sold Price $462,000
Property Type Single Family Home
Sub Type Single Family Residence
Listing Status Sold
Purchase Type For Sale
Square Footage 2,613 sqft
Price per Sqft $176
Subdivision Stonewater
MLS Listing ID 3724207
Sold Date 05/14/21
Bedrooms 4
Full Baths 2
Half Baths 1
HOA Fees $86/ann
HOA Y/N 1
Year Built 2007
Lot Size 0.390 Acres
Acres 0.39
Lot Dimensions 16988
Property Description
Come see this beautifully customized home in the popular waterfront community of Stonewater! Over $30,000 in upgrades truly sets this 4 bedroom, 2.5 bathroom home apart. The stunning custom trim throughout the home highlights the seller’s meticulous attention to detail. The 4th bedroom is currently being used as a theater room (equipped with built-in surround sound) but can also serve as a multi-purpose bonus room perfect for both work and play. Beautiful tray ceiling and large en-suite bathroom in the Master bedroom. The oversized finished garage with epoxy coated floor is a perfect place for projects and has an abundance of shelving and overhead storage. The cedar ceiling on the front porch adds to the homey feel. You’ll love this home’s unique look, open floor plan, large dining area, home office and the neighborhood amenities. Enjoy the clubhouse, community pool, playground, volleyball and tennis courts, natural walking trails, community docks, and lake kayak drop.
Location
State NC
County Gaston
Interior
Heating Central, Gas Hot Air Furnace
Flooring Carpet, Hardwood
Fireplaces Type Living Room
Fireplace true
Appliance Ceiling Fan(s), CO Detector, Convection Oven, Electric Cooktop, Dishwasher, Disposal, Exhaust Fan, Microwave, Refrigerator, Security System, Surround Sound, Other
Exterior
Community Features Clubhouse, Game Court, Lake, Outdoor Pool, Playground, Recreation Area, RV/Boat Storage, Sidewalks, Street Lights, Tennis Court(s), Walking Trails
Waterfront Description Boat Slip – Community
Roof Type Shingle
Parking Type Attached Garage, Garage - 2 Car, Side Load Garage
Building
Lot Description Level, Sloped
Building Description Hardboard Siding,Stone Veneer, 2 Story
Foundation Crawl Space
Sewer Public Sewer
Water Public
Structure Type Hardboard Siding,Stone Veneer
New Construction false
Schools
Elementary Schools Unspecified
Middle Schools Unspecified
High Schools Unspecified
Others
HOA Name Cedar
Special Listing Condition None
Read Less
Want to know what your home might be worth? Contact us for a FREE valuation!

Our team is ready to help you sell your home for the highest possible price ASAP
© 2024 Listings courtesy of Canopy MLS as distributed by MLS GRID. All Rights Reserved.
Bought with Sheri Camposeo • Wilkinson ERA Real Estate






