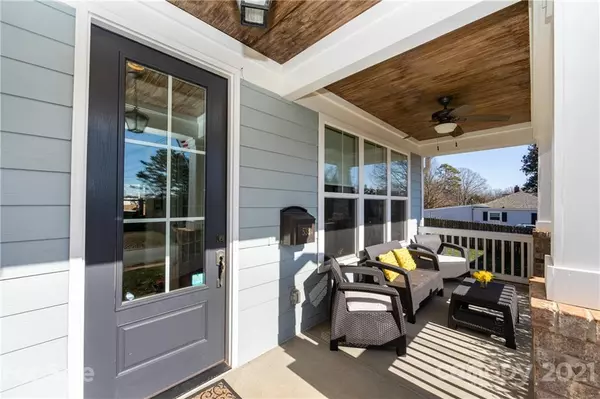$884,000
$884,000
For more information regarding the value of a property, please contact us for a free consultation.
533 Melbourne CT Charlotte, NC 28209
3 Beds
3 Baths
2,730 SqFt
Key Details
Sold Price $884,000
Property Type Single Family Home
Sub Type Single Family Residence
Listing Status Sold
Purchase Type For Sale
Square Footage 2,730 sqft
Price per Sqft $323
Subdivision Sedgefield
MLS Listing ID 3710289
Sold Date 05/10/21
Style Transitional
Bedrooms 3
Full Baths 2
Half Baths 1
Year Built 2016
Lot Size 0.350 Acres
Acres 0.35
Property Description
Beautifully finished, newer construction in Sedgefield. Outdoor living at its finest! Brand new hardscaping includes a rounded fire pit bench, a large patio with landscape lighting which leads to the outdoor kitchen, bar seating, built in gas grill and area cut for Big Green Egg (available for purchase if buyer wants it). Perfect for entertaining. This home features large living spaces, hardwoods throughout, ss apps, tons of cabinet storage, butlers pantry and formal Dining Room. Large master suite offers beautiful skyline views at night, large soaking tub and newly designed closet system. Walk in pantry, large island, drop zone, fenced yard, electric gate and two car garage wired for electric car charging station. Walk to the Light Rail, Southend, restaurants, breweries, shops, grocery and Freedom Park.
Location
State NC
County Mecklenburg
Interior
Interior Features Attic Stairs Pulldown, Breakfast Bar, Built Ins, Garden Tub, Kitchen Island, Open Floorplan, Pantry, Vaulted Ceiling, Walk-In Closet(s), Walk-In Pantry, Window Treatments
Heating Central
Flooring Tile, Wood
Fireplace false
Appliance Dishwasher, Disposal, Electric Dryer Hookup, Gas Range, Natural Gas
Exterior
Exterior Feature Fence, Gas Grill, Outdoor Kitchen
Roof Type Shingle
Parking Type Detached, Garage - 2 Car
Building
Building Description Brick Partial,Hardboard Siding, 2 Story
Foundation Crawl Space
Sewer Public Sewer, County Sewer
Water Public, County Water
Architectural Style Transitional
Structure Type Brick Partial,Hardboard Siding
New Construction false
Schools
Elementary Schools Dilworth Latta Campus/Dilworth Sedgefield Campus
Middle Schools Sedgefield
High Schools Myers Park
Others
Acceptable Financing Cash, Conventional
Listing Terms Cash, Conventional
Special Listing Condition Relocation
Read Less
Want to know what your home might be worth? Contact us for a FREE valuation!

Our team is ready to help you sell your home for the highest possible price ASAP
© 2024 Listings courtesy of Canopy MLS as distributed by MLS GRID. All Rights Reserved.
Bought with Debe Maxwell • RE/MAX Executive






