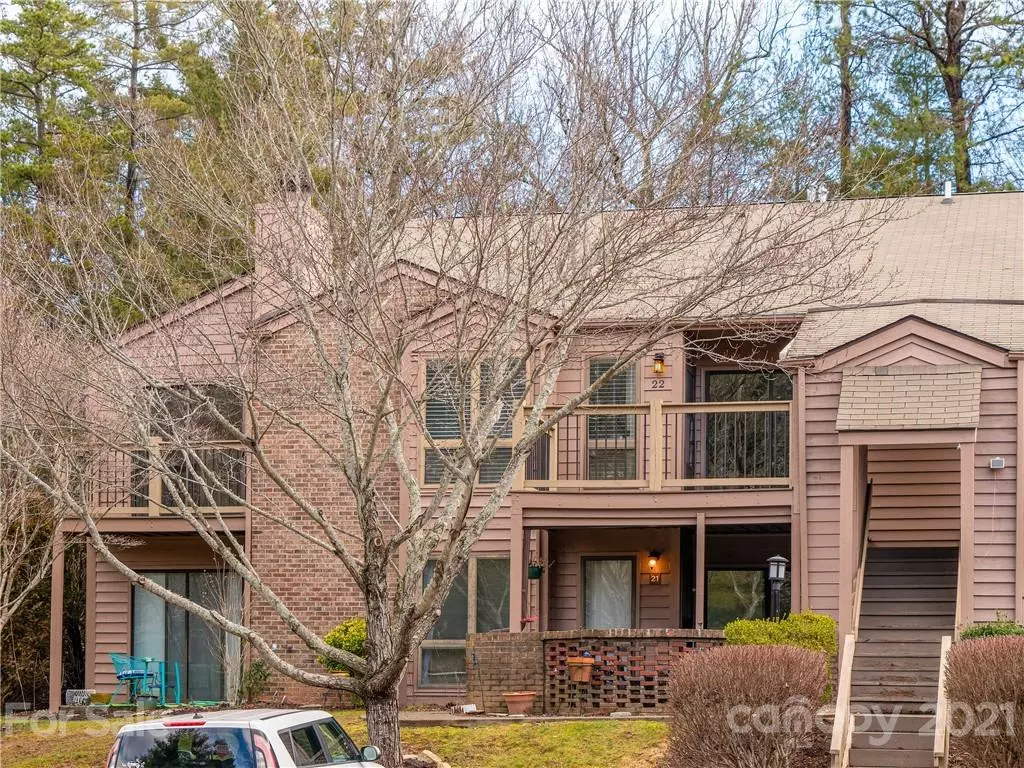$185,000
$185,000
For more information regarding the value of a property, please contact us for a free consultation.
22 Ravencroft LN Asheville, NC 28803
2 Beds
2 Baths
1,040 SqFt
Key Details
Sold Price $185,000
Property Type Condo
Sub Type Condominium
Listing Status Sold
Purchase Type For Sale
Square Footage 1,040 sqft
Price per Sqft $177
Subdivision Ravencroft Condominiums
MLS Listing ID 3709188
Sold Date 05/12/21
Style Traditional
Bedrooms 2
Full Baths 2
HOA Fees $273/mo
HOA Y/N 1
Year Built 1984
Property Description
Awesome updated 2/2 condo in desirable South Asheville! Top floor unit with spacious vaulted ceilings in the living area and split bedroom/bath floor plan. Updates include newer counter tops and stainless steel appliances, newer laminate wood flooring. Enjoy outdoor space with large main deck and an additional private balcony off of the primary bedroom. Ravencroft is a condominium community conveniently located in South Asheville. The mature trees and landscaping offer an almost park-like environment. Only minutes to amenities including several grocery stores, restaurants, and retail destinations. This condo conveys with a detached, oversized one-car garage. Don't miss out! This one won't last long! Be sure to see the garage too!
Location
State NC
County Buncombe
Building/Complex Name Ravencroft Condominiums
Interior
Interior Features Breakfast Bar, Cable Available, Open Floorplan, Pantry, Split Bedroom, Storage Unit, Walk-In Closet(s)
Heating Heat Pump, Heat Pump
Flooring Laminate, Tile
Fireplaces Type Wood Burning
Fireplace true
Appliance Ceiling Fan(s), Dishwasher, Disposal, Dryer, Electric Oven, Electric Range, Refrigerator, Washer
Exterior
Roof Type Composition
Parking Type Assigned, Detached, Garage - 1 Car, Garage Door Opener
Building
Building Description Brick Partial,Wood Siding, 1 Story
Foundation Slab
Sewer Public Sewer
Water Public
Architectural Style Traditional
Structure Type Brick Partial,Wood Siding
New Construction false
Schools
Elementary Schools Estes/Koontz
Middle Schools Valley Springs
High Schools T.C. Roberson
Others
HOA Name R&P Property Management
Acceptable Financing Cash
Listing Terms Cash
Special Listing Condition None
Read Less
Want to know what your home might be worth? Contact us for a FREE valuation!

Our team is ready to help you sell your home for the highest possible price ASAP
© 2024 Listings courtesy of Canopy MLS as distributed by MLS GRID. All Rights Reserved.
Bought with Travardi Davidson • Keller Williams Professionals






