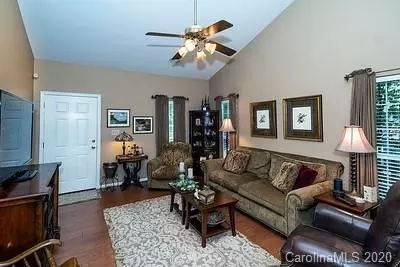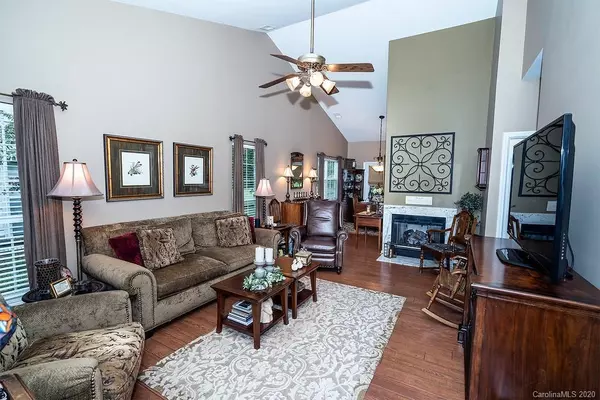$210,000
$210,000
For more information regarding the value of a property, please contact us for a free consultation.
11109 Clayford RDG Charlotte, NC 28215
3 Beds
2 Baths
1,228 SqFt
Key Details
Sold Price $210,000
Property Type Single Family Home
Sub Type Single Family Residence
Listing Status Sold
Purchase Type For Sale
Square Footage 1,228 sqft
Price per Sqft $171
Subdivision Bradfield Farms
MLS Listing ID 3652061
Sold Date 09/30/20
Bedrooms 3
Full Baths 2
HOA Fees $31/ann
HOA Y/N 1
Year Built 1989
Lot Size 0.330 Acres
Acres 0.33
Property Description
Location! Location! Beautiful home in the desirable Bradfield Farms neighborhood. Upgrades include energy efficient Trane heat pump & gas furnace, energy efficient Pella windows, quartz kitchen counter-tops, newly installed gas logs, and custom shelving in the master closet and garage.
This meticulously maintained home also features laminate hardwood flooring in the living room, dining room and hallway, marble surround fireplace, stainless-steel appliances and generous cabinet storage in the kitchen. Enjoy the fresh air and views of the expansive backyard while relaxing on the screened porch.
This home is full of charm and elegance and will surely impress. Don’t miss the opportunity to experience all this community has to offer; clubhouse, swimming pools, tennis courts, walking trails, and playground.
Location
State NC
County Mecklenburg
Interior
Interior Features Attic Stairs Pulldown, Breakfast Bar, Vaulted Ceiling, Walk-In Closet(s), Window Treatments
Heating Gas Hot Air Furnace, Heat Pump
Flooring Carpet, Laminate, Linoleum
Fireplaces Type Gas Log, Living Room
Fireplace true
Appliance Cable Prewire, Ceiling Fan(s), Dishwasher, Disposal, Dryer, Electric Range, Plumbed For Ice Maker, Microwave, Refrigerator, Security System, Washer
Exterior
Community Features Clubhouse, Outdoor Pool, Playground, Pond, Tennis Court(s), Walking Trails
Parking Type Attached Garage, Driveway, Garage - 1 Car, Garage Door Opener, Keypad Entry
Building
Lot Description Cleared
Building Description Vinyl Siding, 1 Story
Foundation Slab
Sewer Community Sewer
Water Community Well
Structure Type Vinyl Siding
New Construction false
Schools
Elementary Schools Unspecified
Middle Schools Unspecified
High Schools Unspecified
Others
HOA Name Henderson Properties
Acceptable Financing Cash, Conventional, FHA, VA Loan
Listing Terms Cash, Conventional, FHA, VA Loan
Special Listing Condition None
Read Less
Want to know what your home might be worth? Contact us for a FREE valuation!

Our team is ready to help you sell your home for the highest possible price ASAP
© 2024 Listings courtesy of Canopy MLS as distributed by MLS GRID. All Rights Reserved.
Bought with Michael Fox • Coldwell Banker Realty






