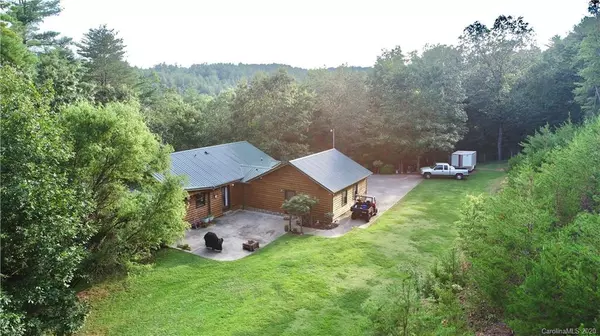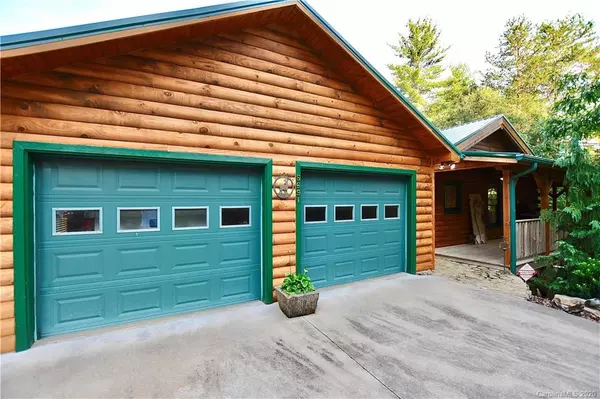$498,000
$489,900
1.7%For more information regarding the value of a property, please contact us for a free consultation.
5691 Nc Highway 18 South Morganton, NC 28655
2 Beds
3 Baths
2,527 SqFt
Key Details
Sold Price $498,000
Property Type Single Family Home
Sub Type Single Family Residence
Listing Status Sold
Purchase Type For Sale
Square Footage 2,527 sqft
Price per Sqft $197
MLS Listing ID 3651588
Sold Date 10/07/20
Style Cabin
Bedrooms 2
Full Baths 3
Year Built 2004
Lot Size 15.740 Acres
Acres 15.74
Lot Dimensions Irregular
Property Description
2500+ SQ FT LOG CABIN, 15+ ACRES, FENCED PASTURES, CREEK, SPRING, BUILDINGS, BARNS, & INCOME POTENTIAL!! Incredible opportunity to obtain your PRIVATE Homestead/Farm in Western NC w/swift convenience to Interstate, Medical, Dining, Shopping, Recreation, & Entertainment! Just 1 hour each from Charlotte, Asheville, & Tryon International Equestrian Center. This 2BD/3BA beauty is as attractive indoors as out! Inside features an open floor plan w/Cathedral Ceilings, Wood Fireplace, Wood Stove, Lrg Master Bedroom, Master Bath, Enormous Rec Room with 2nd Kitchen in Basement (could easily be an in-law suite), and much more! Outdoors features a nearly 1000 sq ft Wrap-Around Deck, Oversized 2-Car Garage, New Roof in 2018, Separate 3300+ Sq Ft Building w/separate utilities for a Business or Rental, 2 Fenced Pastures, Natural Spring for animals, 24x48 Barn, 12x36 Barn, 14x16 Tractor Shed, and potential views at top of property! This home is PACKED with value at an affordable price! Don't miss it!
Location
State NC
County Burke
Interior
Interior Features Breakfast Bar, Cable Available, Cathedral Ceiling(s), Kitchen Island, Open Floorplan, Vaulted Ceiling, Walk-In Closet(s), Other
Heating Central, Gas Hot Air Furnace, Heat Pump, Heat Pump, Wood Stove
Flooring Laminate, Tile, Wood
Fireplaces Type Great Room, Wood Burning, Wood Burning Stove
Fireplace true
Appliance Ceiling Fan(s), Dishwasher, Exhaust Hood, Gas Dryer Hookup, Gas Range, Microwave, Propane Cooktop, Refrigerator
Exterior
Exterior Feature Barn(s), Equestrian Facilities, Feed Barn, Fence, Fence, Fire Pit, Hay Shed, Livestock Run In, Outbuilding(s), Outdoor Fireplace, Shed(s), Stable, Workshop, Other
Waterfront Description None
Roof Type Metal
Parking Type Attached Garage, Driveway, Garage - 2 Car
Building
Lot Description Cleared, Creek Front, Orchard(s), Green Area, Hilly, Level, Long Range View, Mountain View, Pasture, Paved, Private, Rolling Slope, Sloped, Creek/Stream, Wooded, Views, Winter View, Wooded
Building Description Log,Stone Veneer, 1 Story Basement
Foundation Basement, Basement Fully Finished, Basement Inside Entrance, Basement Outside Entrance
Sewer Septic Installed
Water Spring, Well
Architectural Style Cabin
Structure Type Log,Stone Veneer
New Construction false
Schools
Elementary Schools George Hidebran
Middle Schools East Burke
High Schools East Burke
Others
Acceptable Financing Cash, Conventional, FHA, USDA Loan, VA Loan
Listing Terms Cash, Conventional, FHA, USDA Loan, VA Loan
Special Listing Condition None
Read Less
Want to know what your home might be worth? Contact us for a FREE valuation!

Our team is ready to help you sell your home for the highest possible price ASAP
© 2024 Listings courtesy of Canopy MLS as distributed by MLS GRID. All Rights Reserved.
Bought with Rusty Davis • Western Piedmont Real Estate LLC






