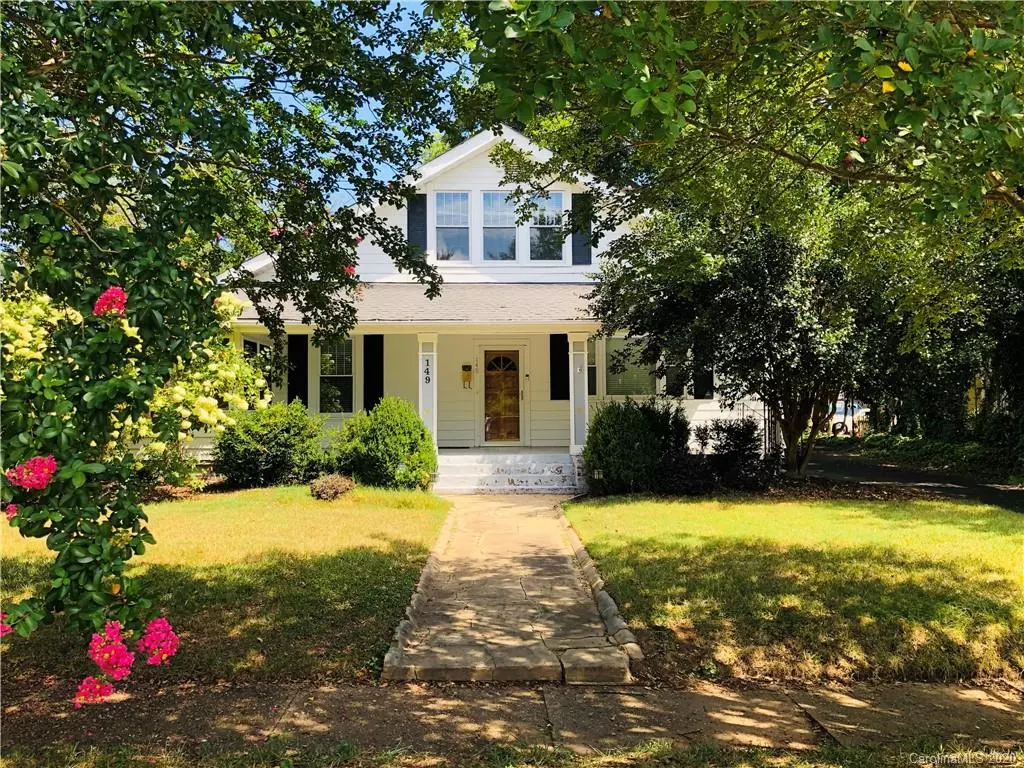$275,000
$285,000
3.5%For more information regarding the value of a property, please contact us for a free consultation.
149 Summit AVE Mount Holly, NC 28120
3 Beds
3 Baths
2,281 SqFt
Key Details
Sold Price $275,000
Property Type Single Family Home
Sub Type Single Family Residence
Listing Status Sold
Purchase Type For Sale
Square Footage 2,281 sqft
Price per Sqft $120
Subdivision Downtown
MLS Listing ID 3647003
Sold Date 10/02/20
Style Traditional
Bedrooms 3
Full Baths 3
Year Built 1900
Lot Size 0.430 Acres
Acres 0.43
Property Description
Nestled in the heart of downtown Mt Holly, this spacious, historic home is priced to sell! Walk to Main St to enjoy restaurants and shopping. Home features original HW floors throughout, high ceilings, large rooms, wonderful kitchen, Master Bath and closet, large front and back yards. Lots of storage space. Downstairs BR has a full BA, and could be used as a MBR. All appliances convey, including freezer in basement. Back yard has two storage units and is fenced. There is a wonderful patio and pergola in back yard for entertaining. The sunroom is not included in the HLA of this home. Please close the two doors at the top of the stairs to the closet and the MBR, and the door going out to the rec room overlooking the back yard for AC reasons. One year Home Trust Warranty is provided and paid for by sellers. This home has great characteristics and should sell quickly.
Location
State NC
County Gaston
Interior
Interior Features Basement Shop, Built Ins, Cable Available, Cathedral Ceiling(s), Kitchen Island, Skylight(s), Walk-In Closet(s)
Heating Central, Gas Hot Air Furnace, Multizone A/C
Flooring Tile, Wood
Fireplace false
Appliance Cable Prewire, Ceiling Fan(s), Gas Cooktop, Dishwasher, Dryer, Electric Oven, Electric Range, Exhaust Hood, Freezer, Microwave, Refrigerator, Surround Sound, Washer
Exterior
Exterior Feature Fence, Outbuilding(s), Storage
Roof Type Composition
Parking Type Carport - 2 Car, Parking Space - 3
Building
Lot Description Level, Wooded
Building Description Aluminum Siding, 1.5 Story/Basement
Foundation Basement, Basement Inside Entrance, Basement Outside Entrance, Crawl Space
Sewer Public Sewer
Water Public
Architectural Style Traditional
Structure Type Aluminum Siding
New Construction false
Schools
Elementary Schools Unspecified
Middle Schools Unspecified
High Schools Unspecified
Others
Acceptable Financing Conventional
Listing Terms Conventional
Special Listing Condition None
Read Less
Want to know what your home might be worth? Contact us for a FREE valuation!

Our team is ready to help you sell your home for the highest possible price ASAP
© 2024 Listings courtesy of Canopy MLS as distributed by MLS GRID. All Rights Reserved.
Bought with Roger Hawkins • Hawkins Real Estate Group Inc.






