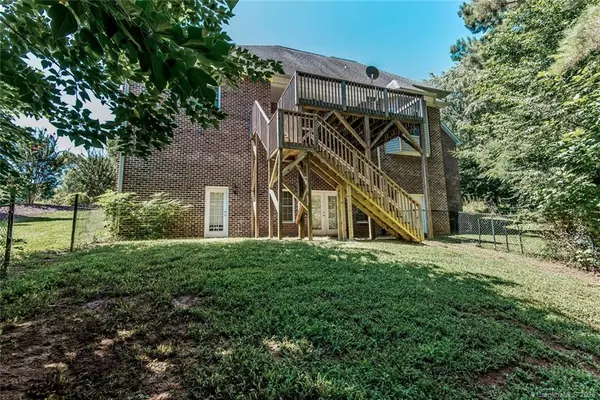$460,000
$466,000
1.3%For more information regarding the value of a property, please contact us for a free consultation.
4005 Steve Ikerd DR NE Hickory, NC 28601
5 Beds
5 Baths
3,635 SqFt
Key Details
Sold Price $460,000
Property Type Single Family Home
Sub Type Single Family Residence
Listing Status Sold
Purchase Type For Sale
Square Footage 3,635 sqft
Price per Sqft $126
Subdivision Catawba Springs
MLS Listing ID 3646791
Sold Date 09/28/20
Bedrooms 5
Full Baths 4
Half Baths 1
HOA Fees $8/ann
HOA Y/N 1
Year Built 2010
Lot Size 0.830 Acres
Acres 0.83
Property Description
5 BR / 4.5 BA two story brick home with a large basement in sought after Catawba Springs community. Built in 2010. Hardwood flooring in the living room and hallway areas. Ceramic tile in the kitchen and bathrooms. Granite counter tops in the kitchen and master bath vanity areas. Large island in the middle of the kitchen with a breakfast nook overlooking the backyard. Whirlpool tub and stand up tile shower in the master bath. Two spacious walk in closets in the master bedroom, connected to it's own study room. Laundry on the main level, with a laundry shoot in the upstairs hallway. Gas log fireplace in the main level living room. New carpet in all of the bedrooms, upstairs and downstairs, also in the upstairs family room. Each upstairs bedroom has it's own bathroom. Lots of space in the basement. Can be finished how you desire, a full bathroom already installed with laundry hook up.
Location
State NC
County Catawba
Interior
Interior Features Kitchen Island, Laundry Chute, Vaulted Ceiling, Walk-In Closet(s), Whirlpool
Heating Central, Heat Pump
Flooring Carpet, Tile, Wood
Fireplaces Type Gas Log, Living Room
Fireplace true
Appliance Dishwasher, Electric Range, Microwave
Exterior
Roof Type Fiberglass
Parking Type Attached Garage, Driveway, Garage - 2 Car, Parking Space - 2
Building
Lot Description Sloped
Building Description Brick, 2 Story/Basement
Foundation Basement Partially Finished, Block, Brick/Mortar
Sewer Public Sewer
Water Public
Structure Type Brick
New Construction false
Schools
Elementary Schools Snow Creek
Middle Schools Arndt
High Schools St. Stephens
Others
HOA Name Catawba Springs Property Owners Association
Acceptable Financing Cash, Conventional, FHA, VA Loan
Listing Terms Cash, Conventional, FHA, VA Loan
Special Listing Condition None
Read Less
Want to know what your home might be worth? Contact us for a FREE valuation!

Our team is ready to help you sell your home for the highest possible price ASAP
© 2024 Listings courtesy of Canopy MLS as distributed by MLS GRID. All Rights Reserved.
Bought with Jairus Walker • Walker Realty Group, LLC






