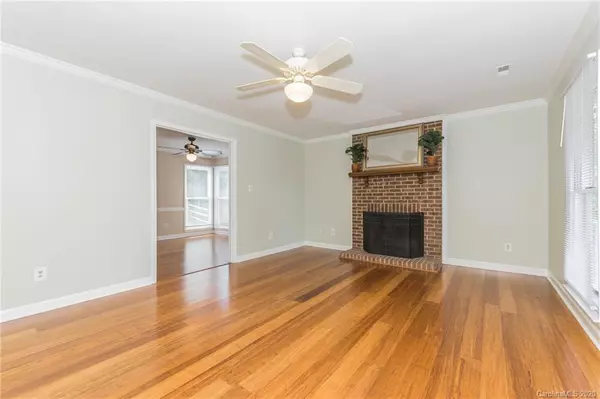$295,000
$285,000
3.5%For more information regarding the value of a property, please contact us for a free consultation.
2418 Heathershire LN Matthews, NC 28105
4 Beds
3 Baths
1,987 SqFt
Key Details
Sold Price $295,000
Property Type Single Family Home
Sub Type Single Family Residence
Listing Status Sold
Purchase Type For Sale
Square Footage 1,987 sqft
Price per Sqft $148
Subdivision The Heathers
MLS Listing ID 3646227
Sold Date 09/08/20
Style Traditional
Bedrooms 4
Full Baths 2
Half Baths 1
Year Built 1988
Lot Size 0.280 Acres
Acres 0.28
Lot Dimensions 79x154x82x153
Property Description
MOVE-IN READY home in lovely community! Freshly painted, new carpet, new HVAC, updated lighting fixtures, new blinds & much more! The main level features wood floors & crown molding. The living room has a wood-burning fireplace with natural gas connection. The kitchen has abundant natural light & brand new smooth-top range, dishwasher, sink & faucet & breakfast area. The owner’s suite features vaulted ceiling, walk-in closet & large bathroom with new vinyl plank floors extended vanity, soaking tub & separate shower. The three secondary bedrooms share a bathroom with new vinyl plank floors. Washer & dryer included. The outdoor living areas include covered front porch & huge screened porch with new paver walkway, fenced back yard & a storage shed. Upstairs windows replaced in 2018. Roof replaced in 2009. Fabulous location – sought-after schools & convenient to shopping, dining & entertainment! Better Hurry!
Location
State NC
County Mecklenburg
Interior
Interior Features Attic Stairs Pulldown, Garage Shop, Pantry, Vaulted Ceiling, Walk-In Closet(s)
Heating Central, Gas Hot Air Furnace
Flooring Carpet, Vinyl, Wood
Fireplaces Type Living Room, Gas, Wood Burning
Fireplace true
Appliance Cable Prewire, Ceiling Fan(s), CO Detector, Dishwasher, Disposal, Dryer, Exhaust Fan, Plumbed For Ice Maker, Microwave, Refrigerator, Washer
Exterior
Exterior Feature Fence, Shed(s)
Roof Type Shingle
Parking Type Attached Garage, Driveway, Garage - 2 Car, Garage Door Opener, Parking Space - 4+
Building
Lot Description Private
Building Description Hardboard Siding, 2 Story
Foundation Slab
Sewer County Sewer
Water County Water
Architectural Style Traditional
Structure Type Hardboard Siding
New Construction false
Schools
Elementary Schools Bain
Middle Schools Mint Hill
High Schools Butler
Others
Special Listing Condition None
Read Less
Want to know what your home might be worth? Contact us for a FREE valuation!

Our team is ready to help you sell your home for the highest possible price ASAP
© 2024 Listings courtesy of Canopy MLS as distributed by MLS GRID. All Rights Reserved.
Bought with Kristin Garber • Keller Williams South Park






