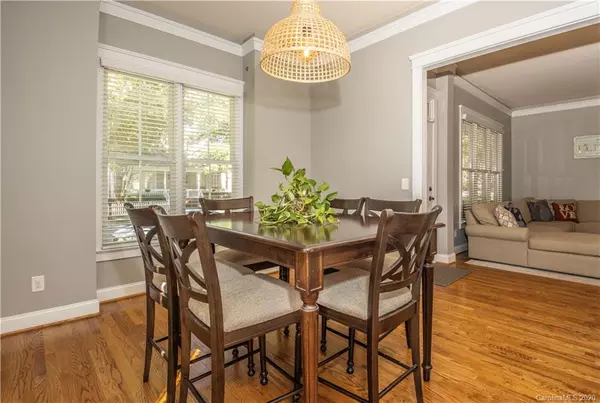$437,000
$457,500
4.5%For more information regarding the value of a property, please contact us for a free consultation.
431 Third Baxter ST Fort Mill, SC 29708
4 Beds
3 Baths
2,443 SqFt
Key Details
Sold Price $437,000
Property Type Single Family Home
Sub Type Single Family Residence
Listing Status Sold
Purchase Type For Sale
Square Footage 2,443 sqft
Price per Sqft $178
Subdivision Baxter Village
MLS Listing ID 3636675
Sold Date 09/30/20
Style Transitional
Bedrooms 4
Full Baths 2
Half Baths 1
HOA Fees $79/ann
HOA Y/N 1
Year Built 2005
Lot Size 7,840 Sqft
Acres 0.18
Lot Dimensions 120x40x113x52
Property Description
The One You Have Been Waiting For! Located In The Town Center Of Baxter Village! Master On The Main. This Beautiful Home Has Site Finished Hardwood Throughout All Living Areas. Heavy Crown Molding In The Formal Dining & Great Rm w/Stacked Stone Gas Fireplace. Chef's Kitchen Features Custom Wood Cabinetry w/Glass Doors, Granite Counters, Stone Backsplash, Breakfast Bar, SS/Appliances, Glass Cooktop, New Dishwasher & Casual Dining Area. Powder Rm w/Pedestal Sink. Master Bedroom On The Main w/Walk-In Closet. Master Bath Has Dual Sink Vanity, Soaking Tub, Separate Shower & Tile Floor. Retreat Upstairs To The Spacious Loft/Media Area, 3 Additional Bedrooms, One Of Which Could Be Bonus Rm. Plenty Of Storage. Enjoy Relaxing Out Back On The Patio of The Large Fenced Yard. Detached 2 Car Garage. Just Steps Away From Restaurants, Shops, Gym, Walking Trails, Playgrounds & Elementary School. 2 Community Pools, Tennis & So Much More! Great Schools & Low Taxes!
Location
State SC
County York
Interior
Interior Features Attic Stairs Pulldown, Breakfast Bar, Cable Available, Garden Tub, Pantry, Split Bedroom, Walk-In Closet(s), Window Treatments
Heating Central, Gas Hot Air Furnace, Multizone A/C, Zoned
Flooring Carpet, Tile, Vinyl, Wood
Fireplaces Type Gas Log, Great Room
Fireplace true
Appliance Cable Prewire, Ceiling Fan(s), Convection Oven, Electric Cooktop, Dishwasher, Disposal, Electric Dryer Hookup, Electric Oven, Plumbed For Ice Maker, Microwave, Network Ready, Refrigerator, Security System, Self Cleaning Oven
Exterior
Exterior Feature Fence, In-Ground Irrigation
Community Features Clubhouse, Outdoor Pool, Playground, Pond, Recreation Area, Sidewalks, Street Lights, Tennis Court(s), Walking Trails
Roof Type Shingle
Parking Type Back Load Garage, Detached, Garage - 2 Car, Garage Door Opener, On Street
Building
Lot Description Private
Building Description Hardboard Siding, 2 Story
Foundation Crawl Space
Sewer County Sewer
Water County Water
Architectural Style Transitional
Structure Type Hardboard Siding
New Construction false
Schools
Elementary Schools Orchard Park
Middle Schools Pleasant Knoll
High Schools Fort Mill
Others
HOA Name Kuester Management
Acceptable Financing Cash, Conventional, FHA, USDA Loan, VA Loan
Listing Terms Cash, Conventional, FHA, USDA Loan, VA Loan
Special Listing Condition None
Read Less
Want to know what your home might be worth? Contact us for a FREE valuation!

Our team is ready to help you sell your home for the highest possible price ASAP
© 2024 Listings courtesy of Canopy MLS as distributed by MLS GRID. All Rights Reserved.
Bought with Laurie Zdyb • Coldwell Banker Realty






