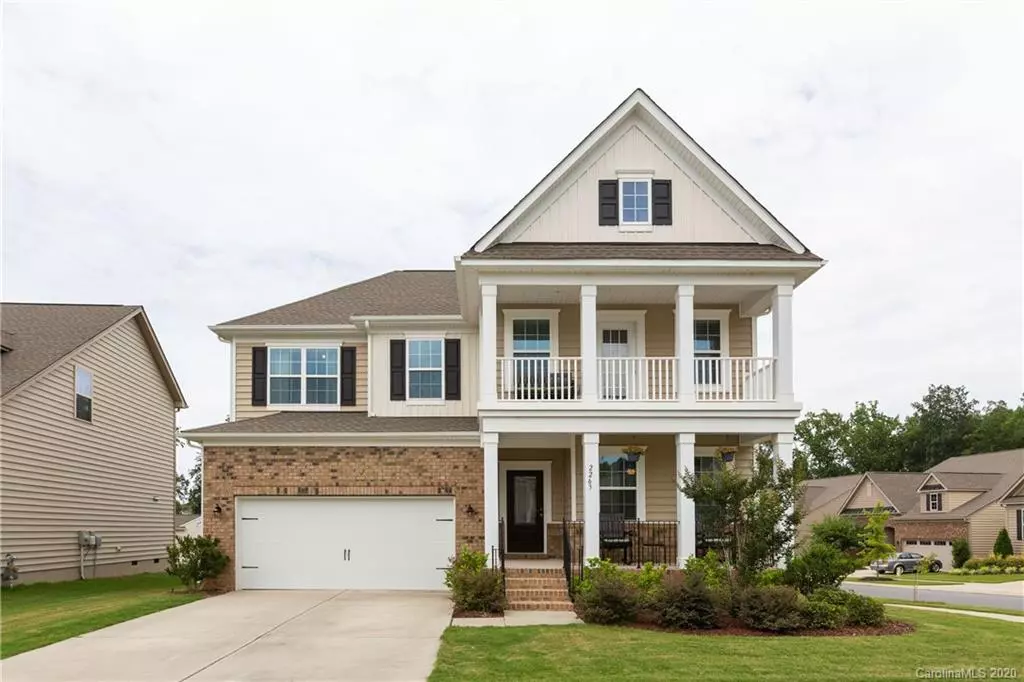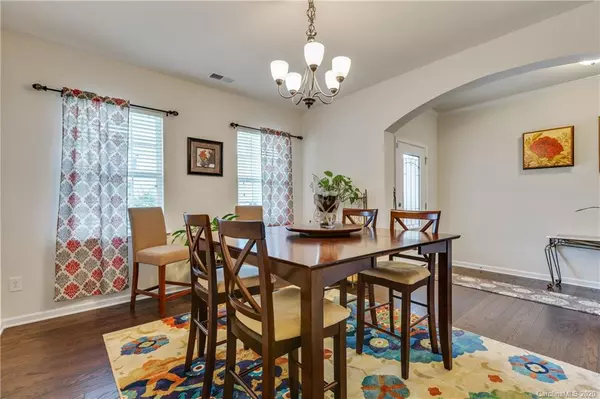$345,900
$345,900
For more information regarding the value of a property, please contact us for a free consultation.
2263 Elmview LN #83 Fort Mill, SC 29715
5 Beds
4 Baths
2,769 SqFt
Key Details
Sold Price $345,900
Property Type Single Family Home
Sub Type Single Family Residence
Listing Status Sold
Purchase Type For Sale
Square Footage 2,769 sqft
Price per Sqft $124
Subdivision Waterside At The Catawba
MLS Listing ID 3636756
Sold Date 07/31/20
Bedrooms 5
Full Baths 4
HOA Fees $100/qua
HOA Y/N 1
Year Built 2017
Lot Size 7,405 Sqft
Acres 0.17
Property Description
This is an AWESOME home in Waterside at the Catawba!! The Covered Front Porch welcomes you into this 5 Bedroom, 4 FULL Bath home. The Dining or Flex Room is off the Foyer that leads you to the Kitchen w/Granite Countertops, Seated Island, Pendulum & Recessed Lights, Expresso Cabinets, SS Appliances w/Gas Range!! The Kitchen & Breakfast Area are OPEN to the Great Room w/Gas FP. There is a Bedroom & FULL BATH Downstairs for Guests or it can be used as an Office. Upstairs boasts a SPACIOUS Owners Suite w/Deluxe Bath: Garden Tub, Separate Shower w/Tile Surround, Dual Elevated Vanity and WIC for EVERYTHING. Front Right Upper Bedroom has a FULL BATH & Covered Balcony to enjoy the Sunrise & Sunset!! The other Two Bedrooms are down the Hall with a FULL BATH. The Laundry Room is Upstairs and is spacious enough to want to do Laundry. The Rear Yard has a Deck and the Fence was just installed Oct 2019. This community has an Incredible Clubhouse, Pool and other Recreational Amenities.
Location
State SC
County York
Interior
Interior Features Garden Tub, Kitchen Island, Open Floorplan, Walk-In Closet(s), Walk-In Pantry
Heating Central, Gas Hot Air Furnace
Flooring Carpet, Hardwood, Tile
Fireplaces Type Gas Log, Great Room
Fireplace true
Appliance Cable Prewire, Ceiling Fan(s), CO Detector, Dishwasher, Disposal, Gas Oven, Gas Range, Plumbed For Ice Maker, Microwave, Refrigerator
Exterior
Community Features Clubhouse, Outdoor Pool
Parking Type Garage - 2 Car, Parking Space - 2
Building
Lot Description Corner Lot
Building Description Brick Partial,Vinyl Siding, 2 Story
Foundation Crawl Space
Builder Name Lennar
Sewer Public Sewer
Water Public
Structure Type Brick Partial,Vinyl Siding
New Construction false
Schools
Elementary Schools Dobys Bridge
Middle Schools Banks Trail
High Schools Catawbaridge
Others
HOA Name Braesael Management
Acceptable Financing Cash, Conventional, FHA, VA Loan
Listing Terms Cash, Conventional, FHA, VA Loan
Special Listing Condition None
Read Less
Want to know what your home might be worth? Contact us for a FREE valuation!

Our team is ready to help you sell your home for the highest possible price ASAP
© 2024 Listings courtesy of Canopy MLS as distributed by MLS GRID. All Rights Reserved.
Bought with Heather Yaple • Highgarden Real Estate






