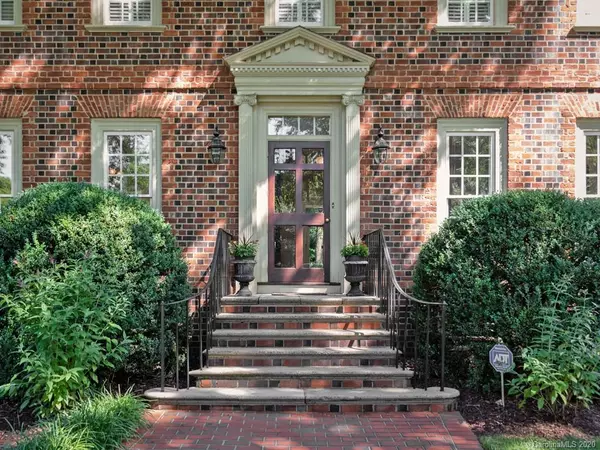$925,000
$959,500
3.6%For more information regarding the value of a property, please contact us for a free consultation.
3235 Shillington PL Charlotte, NC 28210
4 Beds
4 Baths
3,677 SqFt
Key Details
Sold Price $925,000
Property Type Single Family Home
Sub Type Single Family Residence
Listing Status Sold
Purchase Type For Sale
Square Footage 3,677 sqft
Price per Sqft $251
Subdivision Quail Hollow
MLS Listing ID 3635617
Sold Date 08/14/20
Style Williamsburg
Bedrooms 4
Full Baths 3
Half Baths 1
HOA Fees $53/ann
HOA Y/N 1
Year Built 1985
Lot Size 0.560 Acres
Acres 0.56
Lot Dimensions 124x206x105x20
Property Description
Rare opportunity to own this exquisite Williamsburg home located in one of Charlotte’s most coveted neighborhoods. This stunning 4 bedroom/3.5 bath home is move-in ready and thoroughly updated for today’s most discerning buyer. Renovated kitchen, baths, laundry, garage and more; the home is fresh w/ modern accents and design. Abundance of custom features: 9 foot ceilings, high-end lighting, extensive moldings/trim and designer features at every turn. The chef's kitchen features custom cabinetry, sleek finishes and professional grade appliances. Owner's retreat offers dual walk-in closets, Carrara marble bath with stand-alone tub and frameless steam/rain shower. 2nd staircase leads to huge bonus room w/ custom built-ins. Large walk-up attic, easily finished into the ultimate exercise studio/media room. Professional landscaping w/ irrigation and fenced-in back yard. New roof (2016), HVAC (2019) and more. Close to Uptown, airport, South Park and top schools. The perfect Quail Hollow home.
Location
State NC
County Mecklenburg
Interior
Interior Features Attic Fan, Attic Other, Attic Stairs Fixed, Breakfast Bar, Built Ins, Cable Available, Drop Zone, Garden Tub, Kitchen Island, Pantry, Skylight(s), Walk-In Closet(s), Walk-In Pantry, Window Treatments
Heating Heat Pump, Heat Pump
Flooring Carpet, Tile, Wood
Fireplaces Type Family Room, Living Room
Fireplace true
Appliance Bar Fridge, Cable Prewire, Ceiling Fan(s), CO Detector, Gas Cooktop, Dishwasher, Disposal, Double Oven, Down Draft, Dual Flush Toilets, Electric Dryer Hookup, Electric Oven, Exhaust Fan, Gas Range, Plumbed For Ice Maker, Microwave, Refrigerator, Security System, Self Cleaning Oven, Wall Oven, Wine Refrigerator
Exterior
Exterior Feature Fence, In-Ground Irrigation, Terrace, Underground Power Lines, Wired Internet Available, Other
Community Features Street Lights
Roof Type Shingle
Parking Type Attached Garage, Garage - 2 Car, Garage Door Opener, Keypad Entry
Building
Lot Description Level, Private, Wooded
Building Description Brick, 2.5 Story
Foundation Crawl Space
Sewer Public Sewer
Water Public
Architectural Style Williamsburg
Structure Type Brick
New Construction false
Schools
Elementary Schools Beverly Woods
Middle Schools Carmel
High Schools South Mecklenburg
Others
HOA Name Hawthorne Management
Acceptable Financing Cash, Conventional
Listing Terms Cash, Conventional
Special Listing Condition None
Read Less
Want to know what your home might be worth? Contact us for a FREE valuation!

Our team is ready to help you sell your home for the highest possible price ASAP
© 2024 Listings courtesy of Canopy MLS as distributed by MLS GRID. All Rights Reserved.
Bought with Lindsay Carter • Dickens Mitchener & Associates Inc






