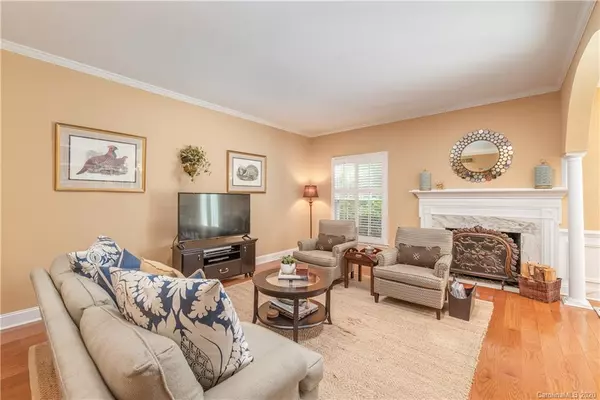$218,000
$221,000
1.4%For more information regarding the value of a property, please contact us for a free consultation.
5917 Quail Hollow RD #E Charlotte, NC 28210
3 Beds
3 Baths
1,524 SqFt
Key Details
Sold Price $218,000
Property Type Townhouse
Sub Type Townhouse
Listing Status Sold
Purchase Type For Sale
Square Footage 1,524 sqft
Price per Sqft $143
Subdivision Quail Hill
MLS Listing ID 3631242
Sold Date 08/26/20
Style Traditional
Bedrooms 3
Full Baths 2
Half Baths 1
HOA Fees $279/mo
HOA Y/N 1
Year Built 1968
Property Description
Say hello to this well maintained and upgraded end unit with 3 bedrooms in the highly sought after SouthPark area. Enjoy beautiful hardwood floors that run throughout the main level, stairs and second level landing area. Cozy up beside the fireplace and upgraded built-ins that add extra storage and character in the living room! Spacious walk-in laundry room, half bath and plantation shutters on the main level. Beautiful private front patio area connected to additional storage unit right outside plus a lush back patio perfect for lounging around. Conveniently located across the street from the gym, and a 5 minute drive to SouthPark Mall. Dues include water, sewer, exterior maintenance, landscaping, swimming pool, trash pick up and road maintenance.
Please adhere to state Covid-19 showing guidelines. Mask are required.
Location
State NC
County Mecklenburg
Building/Complex Name Quail Hill
Interior
Interior Features Built Ins, Pantry, Walk-In Closet(s), Window Treatments
Heating Central, Heat Pump
Flooring Carpet, Tile, Wood
Fireplaces Type Living Room
Fireplace true
Appliance Cable Prewire, Ceiling Fan(s), Dishwasher, Disposal, Electric Oven, Electric Range, Exhaust Fan, Exhaust Hood
Exterior
Exterior Feature Storage
Community Features Clubhouse, Outdoor Pool, Playground, Recreation Area
Parking Type Assigned
Building
Lot Description End Unit
Building Description Brick Partial,Vinyl Siding,Wood Siding, 2 Story
Foundation Slab
Sewer Public Sewer
Water Public
Architectural Style Traditional
Structure Type Brick Partial,Vinyl Siding,Wood Siding
New Construction false
Schools
Elementary Schools Beverly Woods
Middle Schools Carmel
High Schools South Mecklenburg
Others
HOA Name Greenway Realty
Special Listing Condition None
Read Less
Want to know what your home might be worth? Contact us for a FREE valuation!

Our team is ready to help you sell your home for the highest possible price ASAP
© 2024 Listings courtesy of Canopy MLS as distributed by MLS GRID. All Rights Reserved.
Bought with Lori Fuqua • Helen Adams Realty






